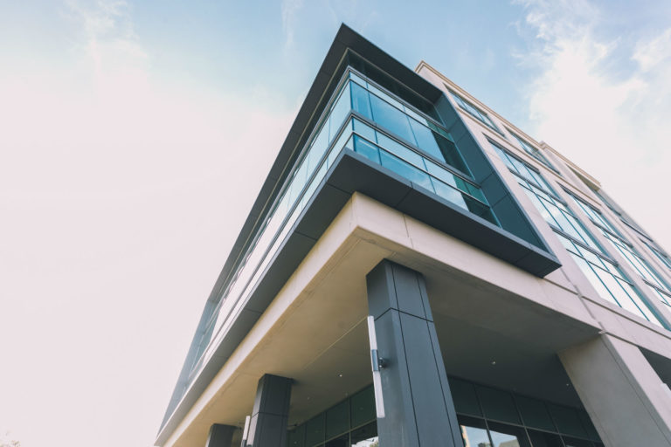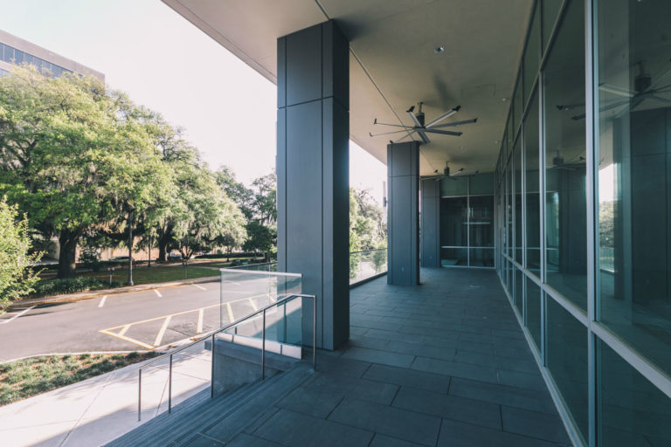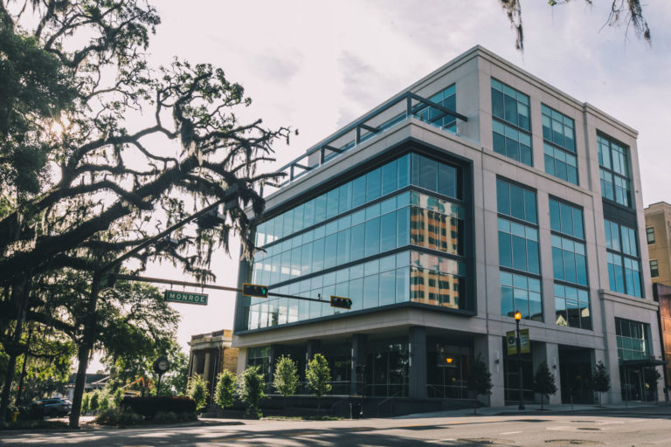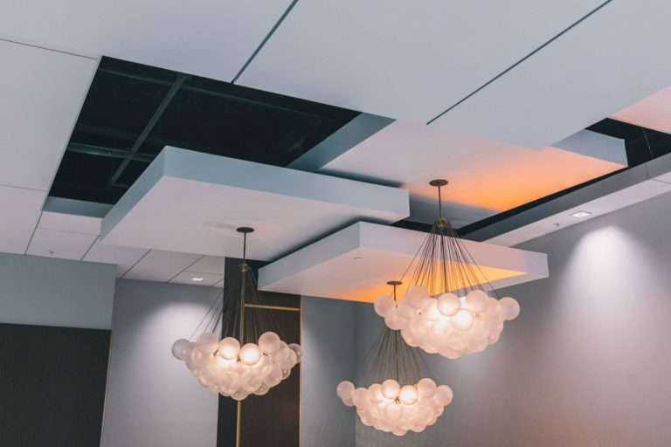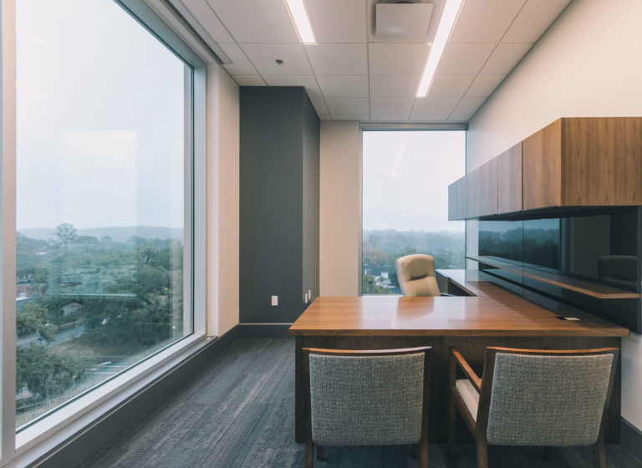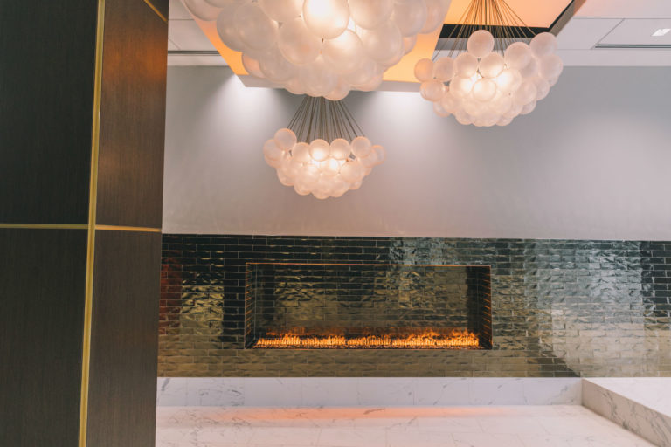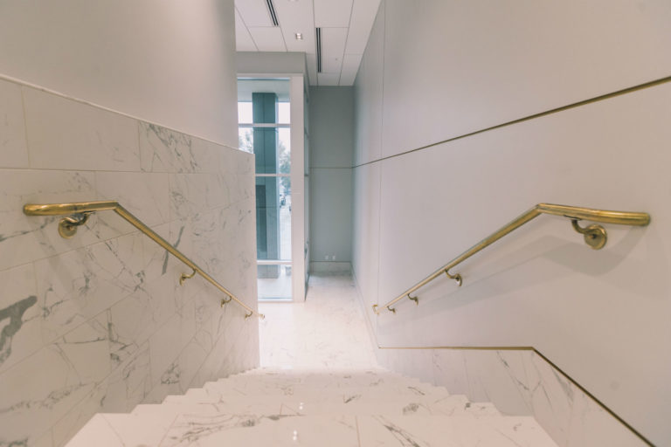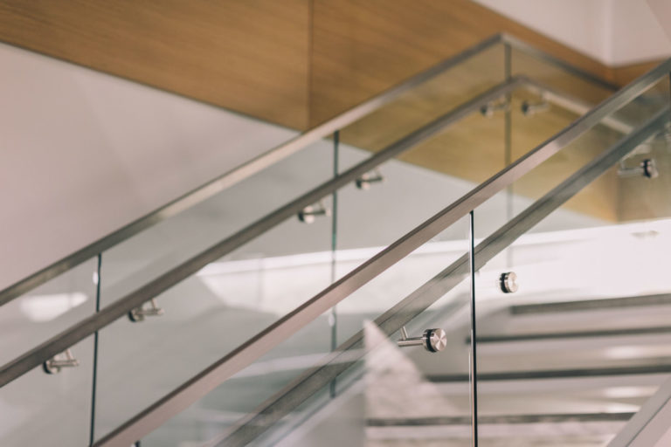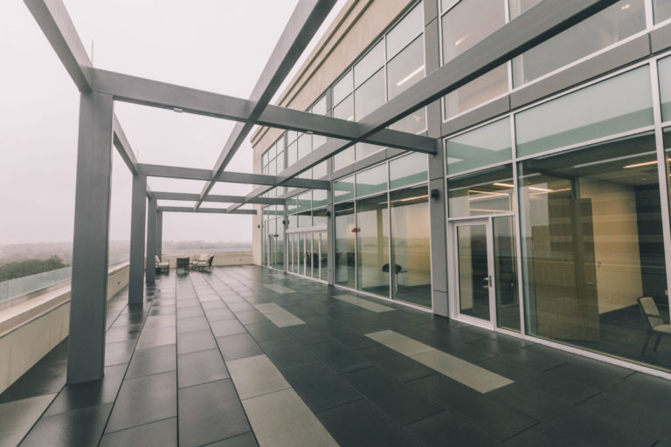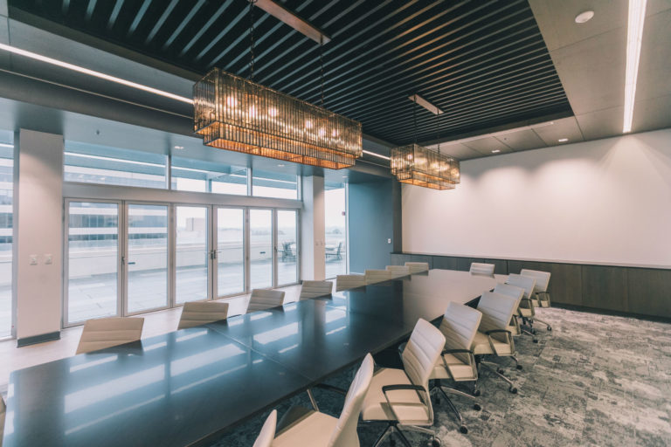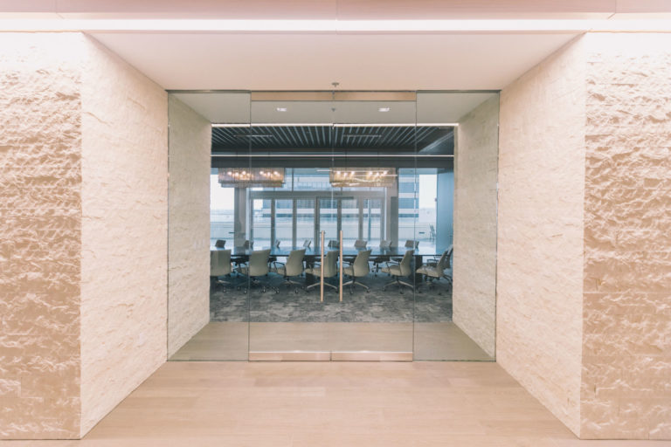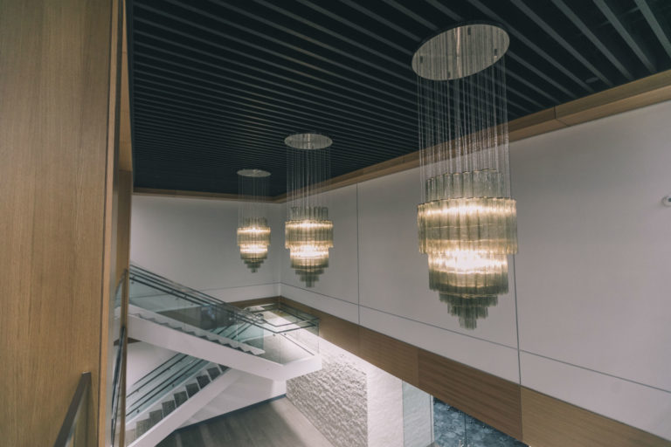Located in the downtown area, this project consists of premier office space. This building combines multiple professional offices, a high-end restaurant in the downstairs colonnade area and a parking garage.
The exterior features striking pre-cast stone and a beautiful glass and metal panel curtain wall giving the building a prominent street-front appearance. The interior of building houses distinctive modern finishes, including a unique fireplace and light fixtures, and an impressive monumental staircase. One of the most beautiful spaces is the roof-top terrace that completes the 5th floor, offering a panoramic view of downtown Tallahassee and a relaxing entertainment space for the office. The thoughtful design of this building allows for elegant transitions between retail, dining, and office spaces.
Due to the project’s proximity to some of Tallahassee’s historic structures, special consideration was taken to ensure no damage to the neighboring buildings. The experienced Culpepper team was able to ensure their neighbors could maintain access to their properties and conduct business as normal throughout the duration of the project.
Owner
Park Monroe LLC
Architect
Architects Lewis + Whitlock
Services Completed
Size
63,000 SF
6 Stories
Completion Date
June 2017
Final Cost
$17,403,000
