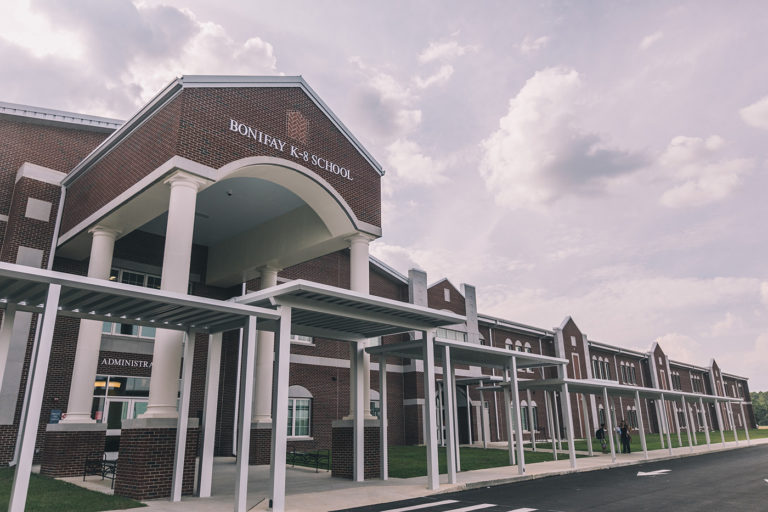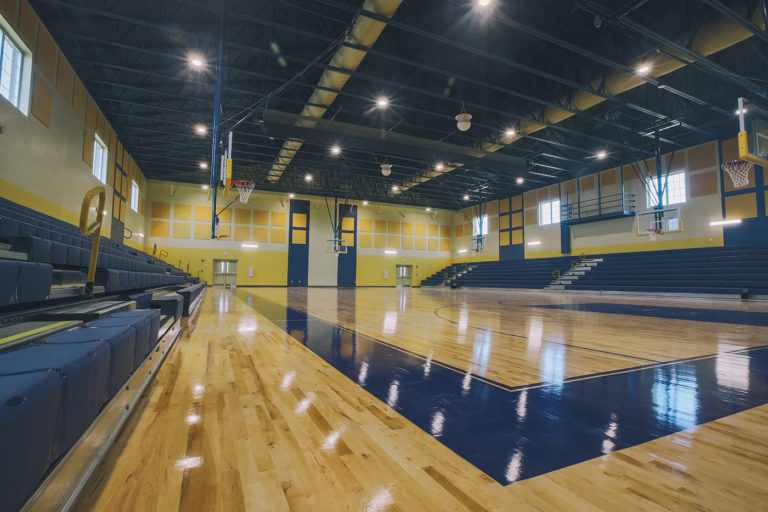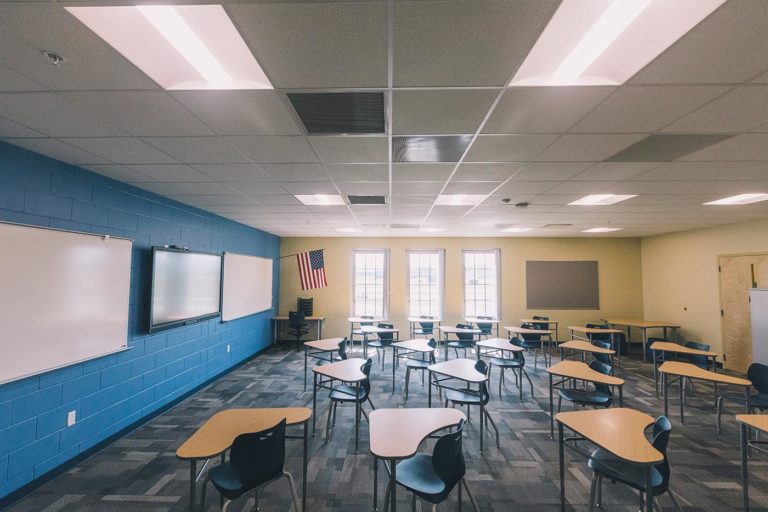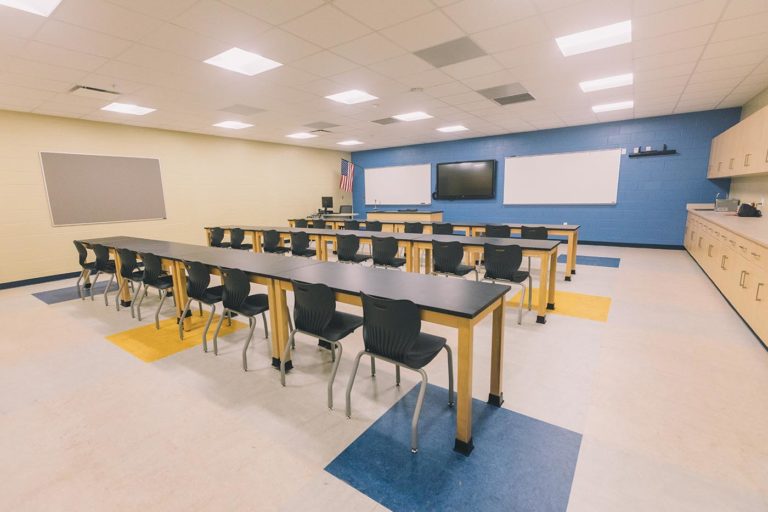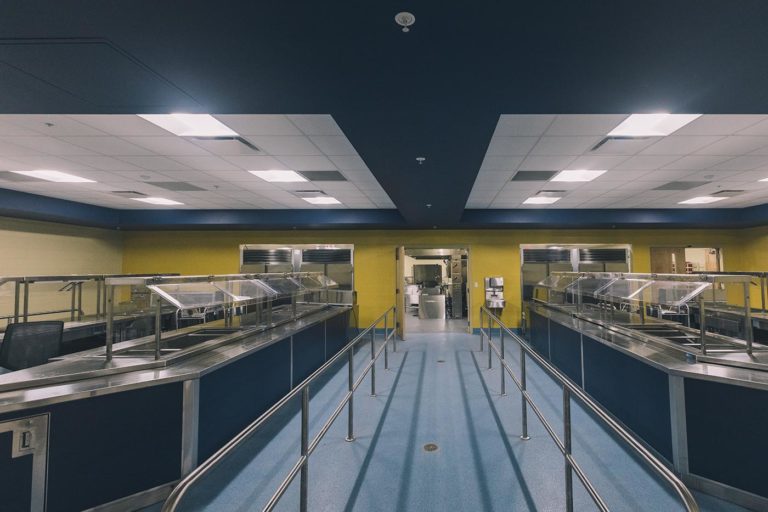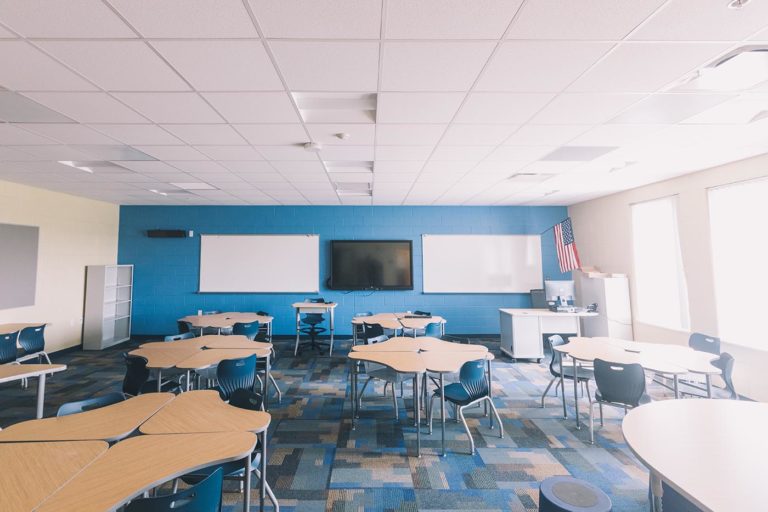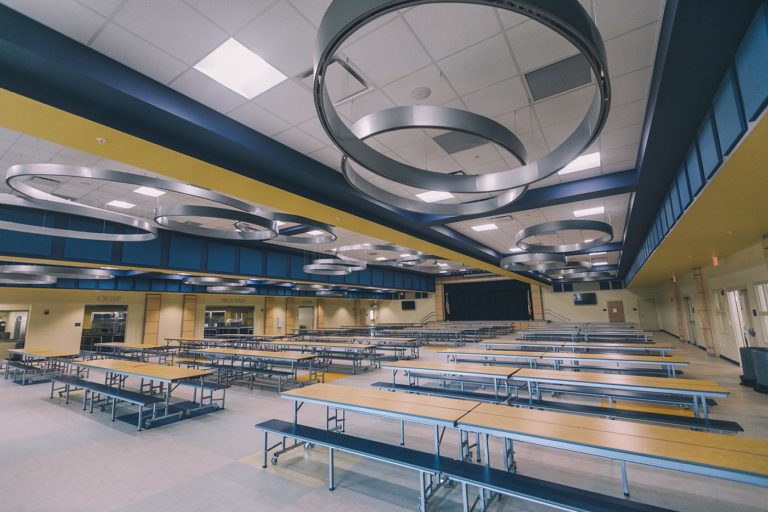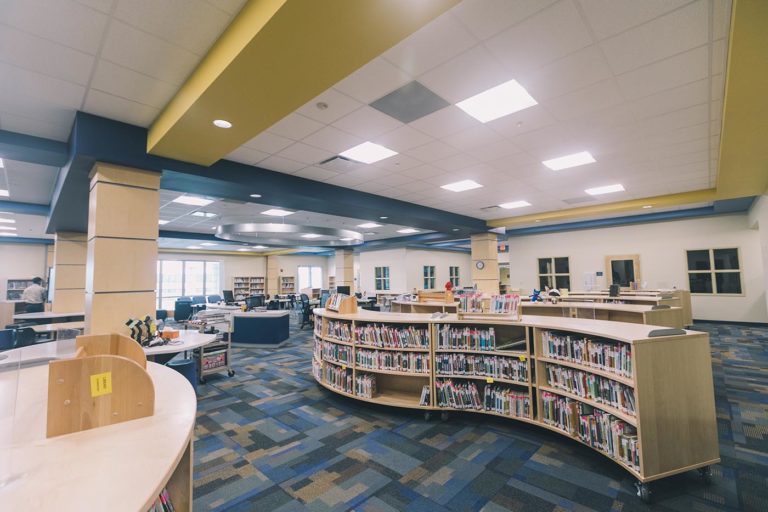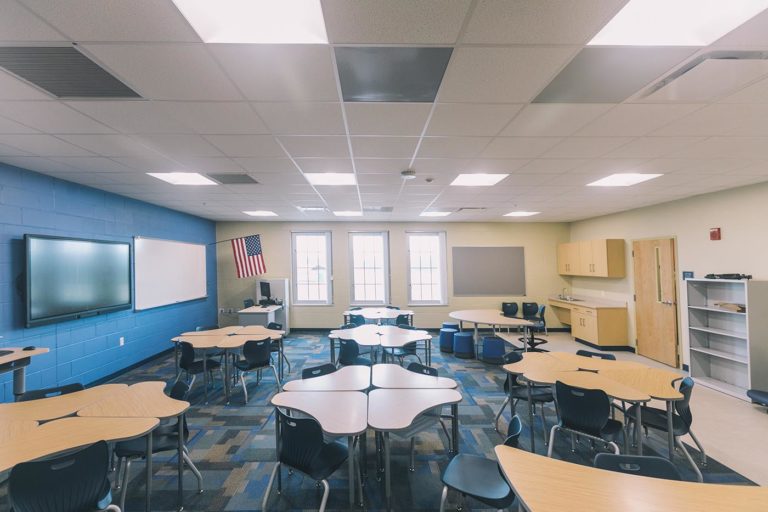The Bonifay K-8 School is a two-story brick building located on the site of the old Holmes County Fairgrounds, adjacent to the Holmes County High School campus. Culpepper worked with the subcontractors and the design team to provide value engineering that improved the school and roof structures. The central section of the school is designed as an Emergency Hurricane Protection Area with a 175-mph wind rating. This area features impact-rated windows and can serve as a short-term shelter during dangerous inclement weather.
The building’s interior includes marmoleum-composition tile throughout the corridors to help reduce the facility’s maintenance. Drywall soffits break up the long corridor ceilings and the hallways are color coded to improve wayfinding for the primary grade levels. The classrooms are grouped in pairs sharing a vestibule and two restrooms.
For this project, Culpepper improved the HVAC system to provide greater temperature control at each room. The building has LED lights in all areas for energy savings and include occupancy sensors to meet the most current energy codes. The server room is the network hub for the entire district and features dedicated in-row cooling units. Culpepper provided the school with the most up-to-date systems to enable it to function as efficiently as possible.
Owner
Holmes District Schools
Architect
CRA Architects
Services Completed
CM at Risk Services
Size
2 Levels
220,000 SF
Completion Date
2017
Final Cost
$38,000,000
