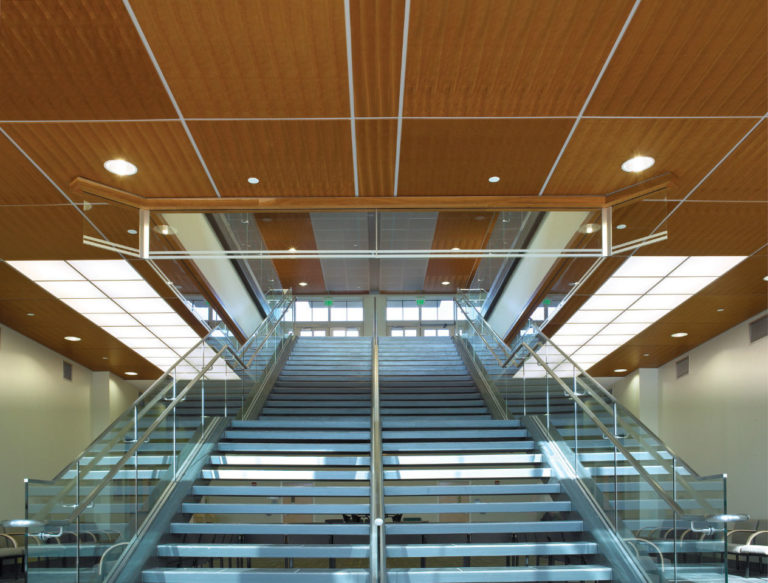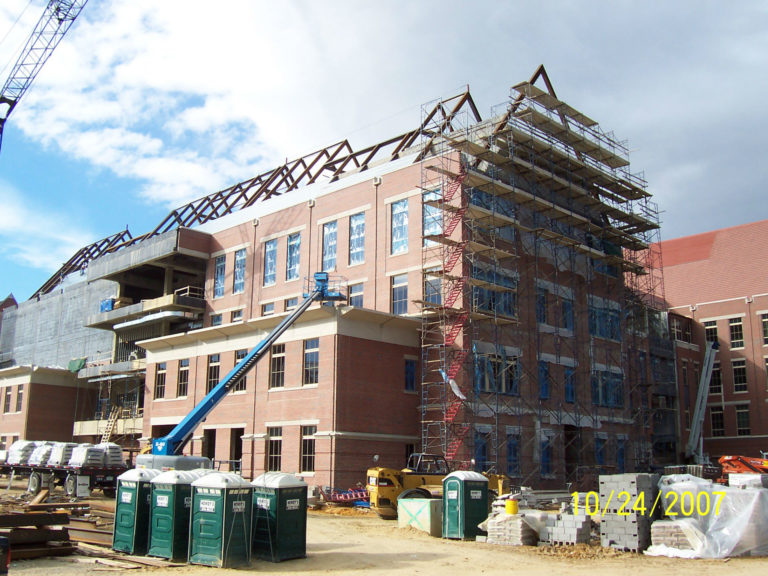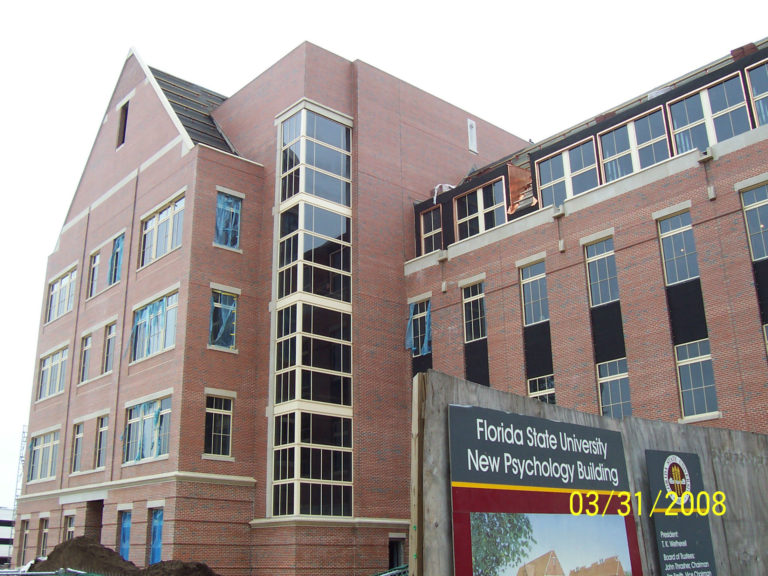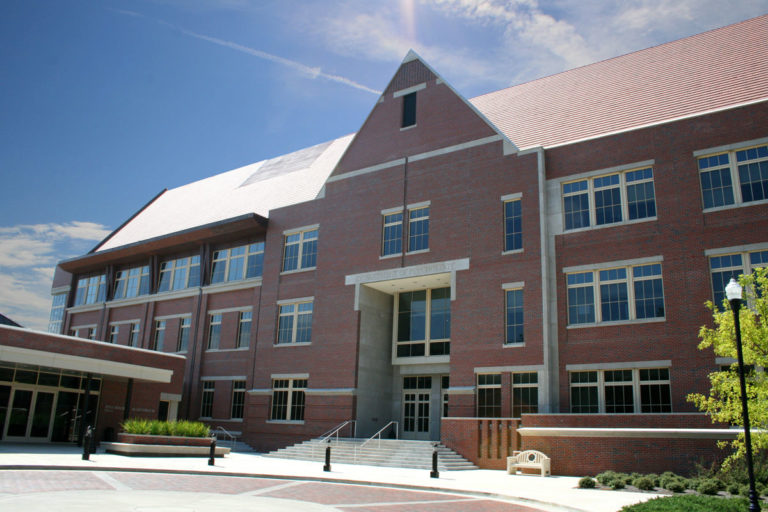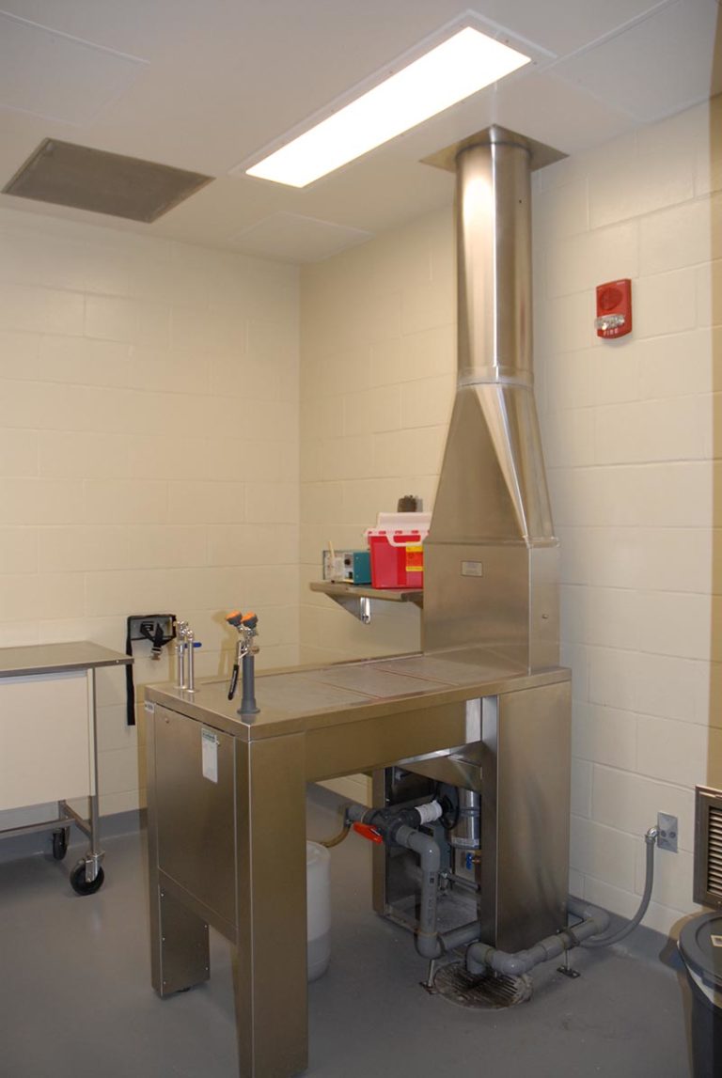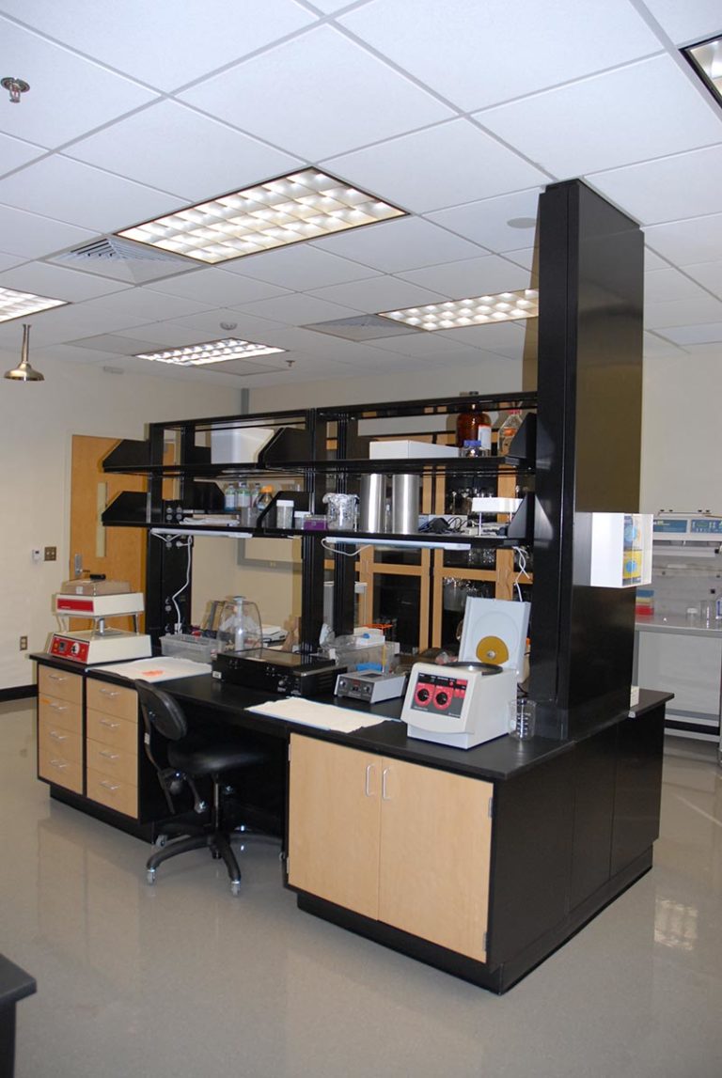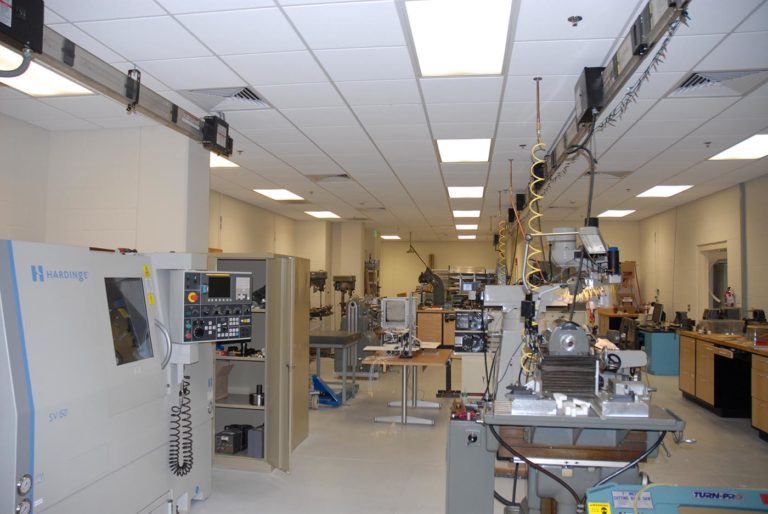The Psychology Center at Florida State University was constructed in two distinct phases, with the first phase finishing in July of 2006 and the second finishing in December of 2008. Phase I included 45,000 SF of faculty offices, a variety of classrooms with seating ranging from 20 to 50 students, three lecture halls, and a 200 seat auditorium. The main lobby was beautifully designed, and features a glass and cherry wide rail stairwell, porcelain stucco flooring and cherry wood-edged ceiling tile. The exterior of the building includes brick veneer, precast stone, and copper cladding. The outside appearance fits perfectly with the traditional architecture of the campus.
The second phase of approximately the same size is connected to the College of Medicine through a below grade tunnel. It included a complete vivarium, twenty-five research labs and multiple support spaces. Due to being closely surrounded on all sides by other academic buildings, along with students occupying the campus, the phasing was complex for this project. Project Manager Mike Scaringe worked closely with FSU to ensure that the phasing was seamless. The Psychology department’s use and enjoyment of Phase I was not impacted by the construction that occurred during Phase II.
Owner
Florida State University
Architect
Elliot Marshall Innes Architects
Services Completed
Complete CM Services with GMP at Risk
Size
4 Levels
103,000 SF
Completion Date
PH1- July 2006, PH 2 - December 2008
Final Cost
$35,756,119
