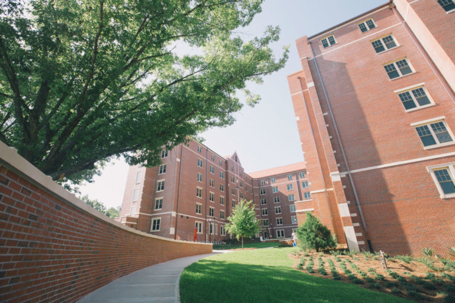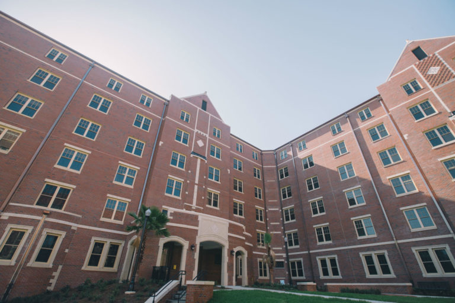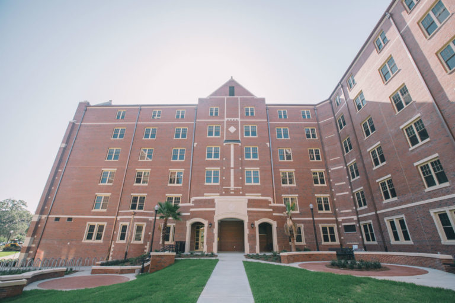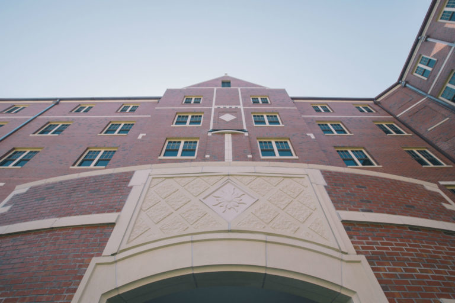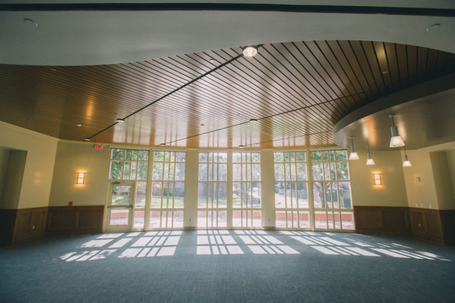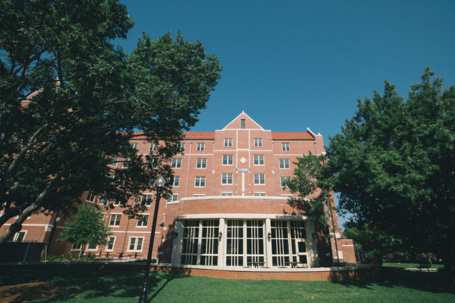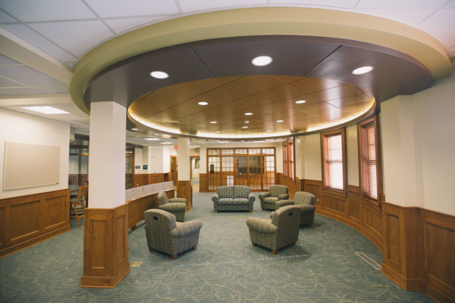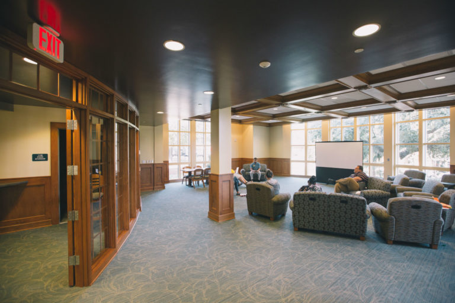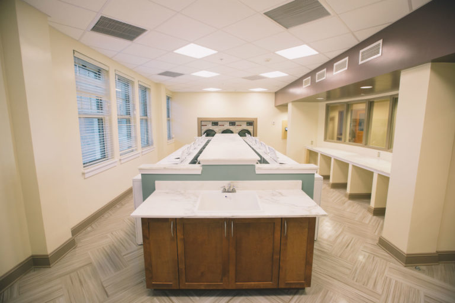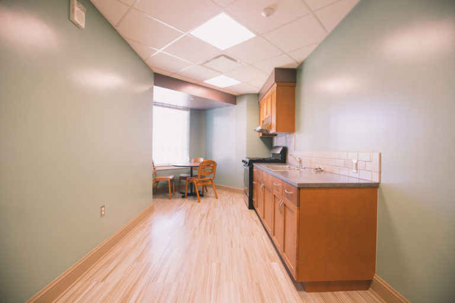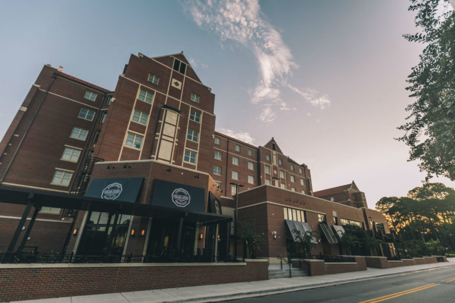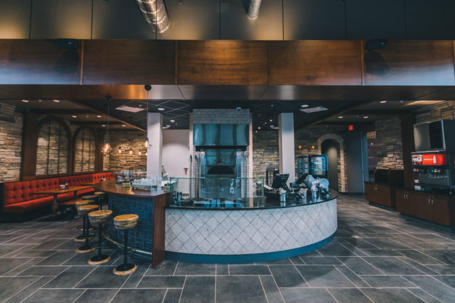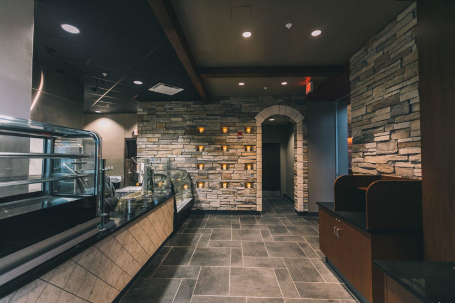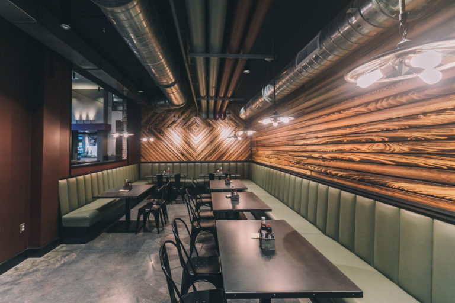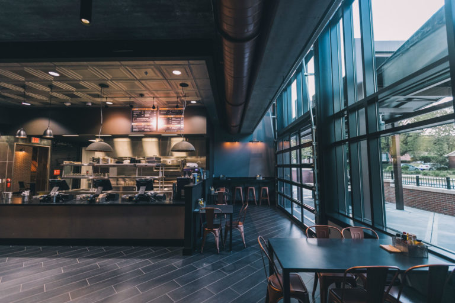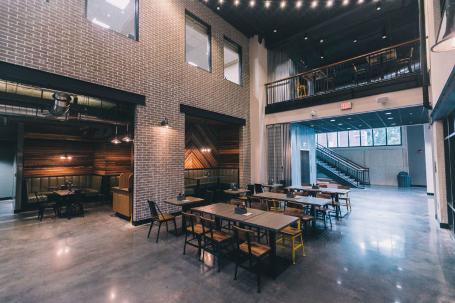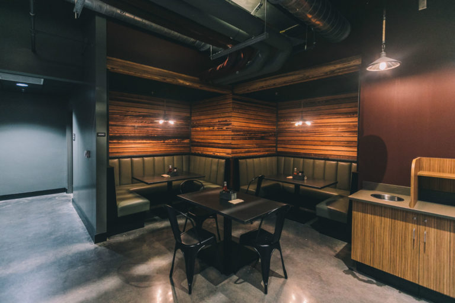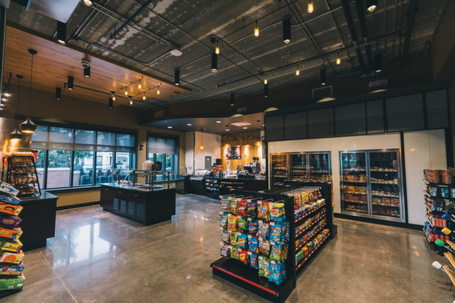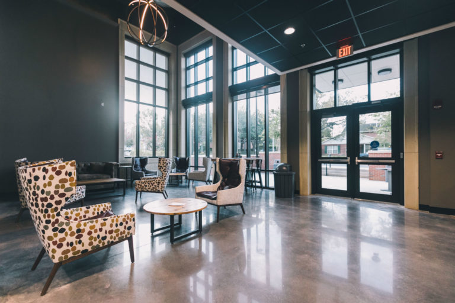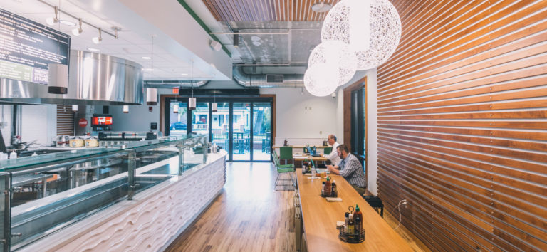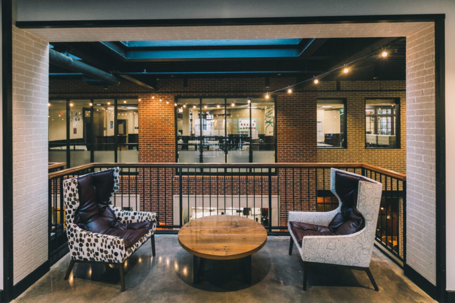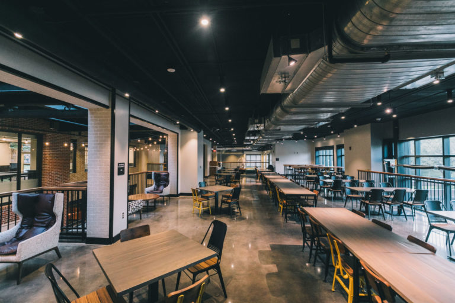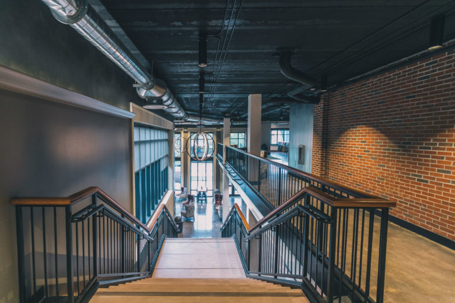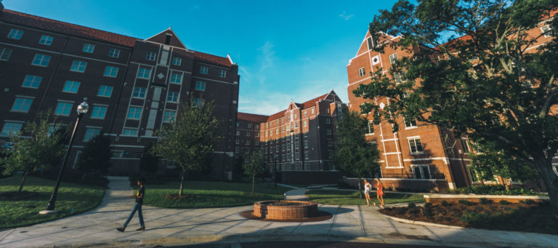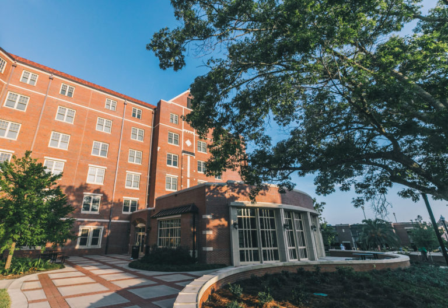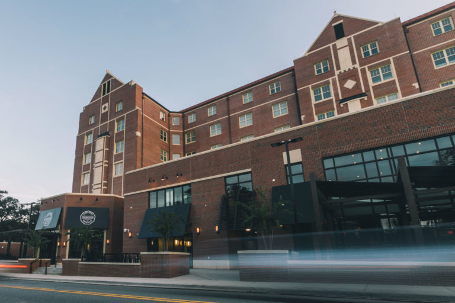The FSU Housing Replacement project was a two-phase project constructed on a site previously occupied by a dust bowl parking lot and the Dorman and Deviney Residence Halls. The residence halls were demolished to make way for the new halls named after the original Dorman, Deviney, and the newly named Azalea, and Magnolia Halls.
“1851” was a distinctive component of the project combining food services within an on-campus housing facility. This a new concept on the Florida State University campus. The “1851” facility is a very unique design when compared to other food venues on campus. The interior spaces include an “Alley” joining together the housing and food components. It contains upgraded finishes including stained concrete floors, decorative tile, wood planks and paneling, a monumental stair with precast treads, metal ceilings, just to name a few! This project set a new standard for the design and construction of student housing on campus.
Careful coordination and teamwork made something special happen in this congested and densely built area of Florida State University’s campus. Culpepper was proud to be able to apart of this project.
Owner
Florida State University
Architect
Gilchrist Ross Crowe
Services Completed
Complete CM Services with GMP at Risk
Size
445,000 SF
Completion Date
PH 1 2015, PH 2 2017
Final Cost
$113,000,000
