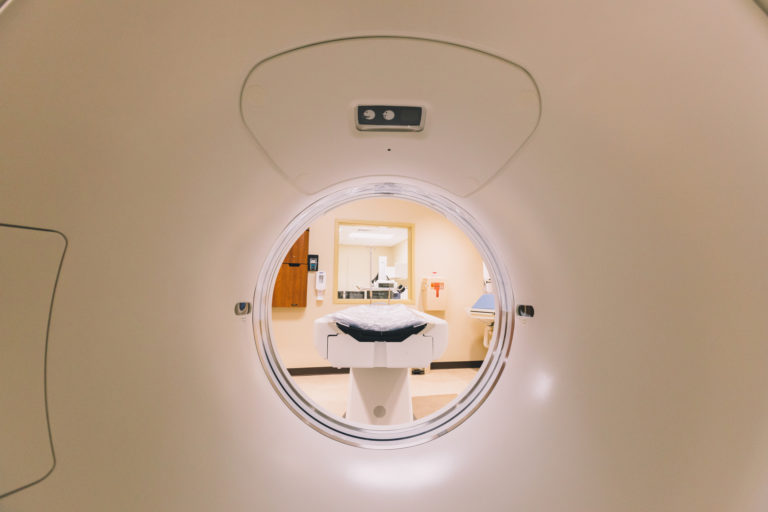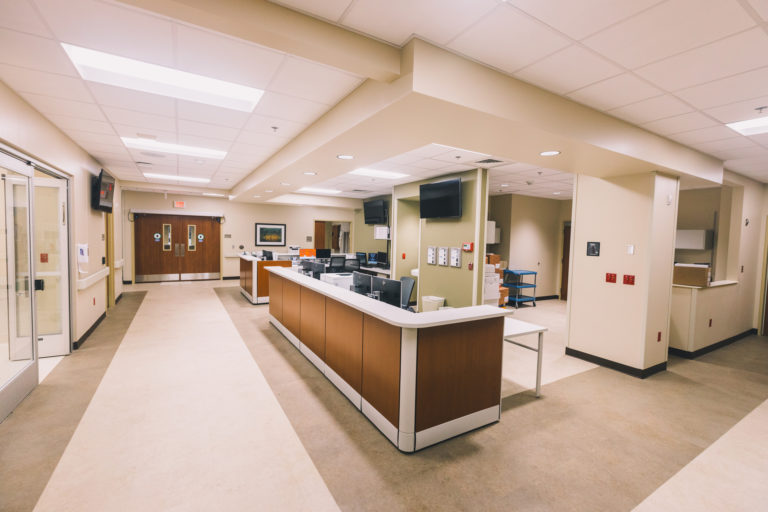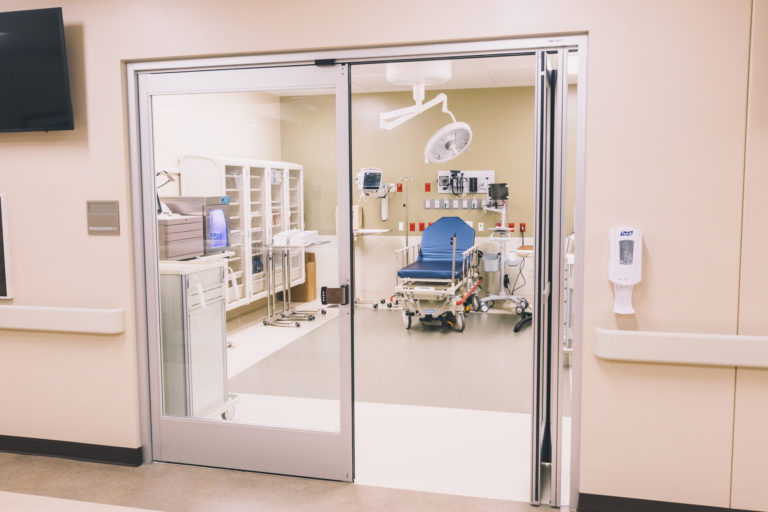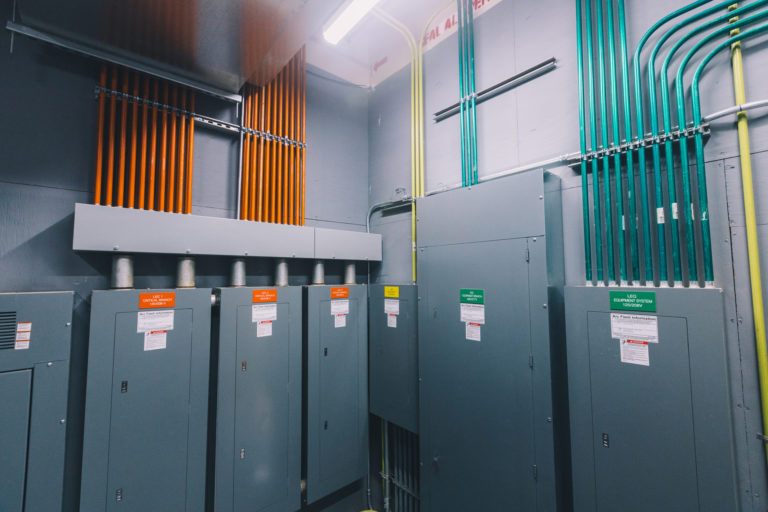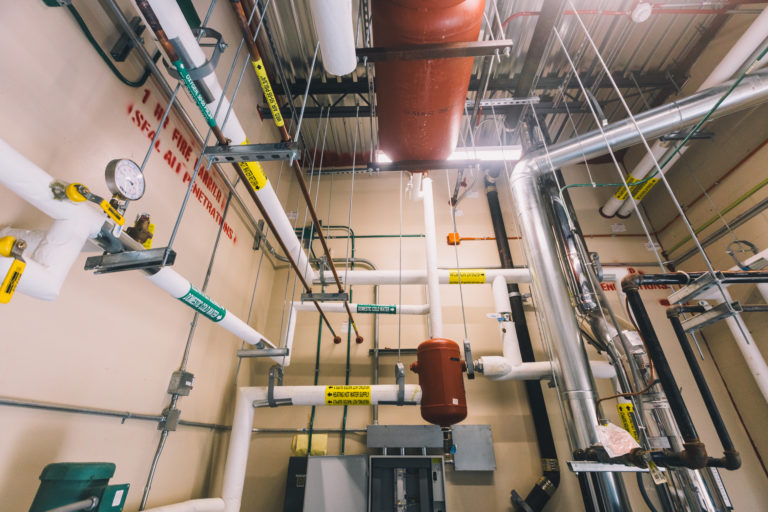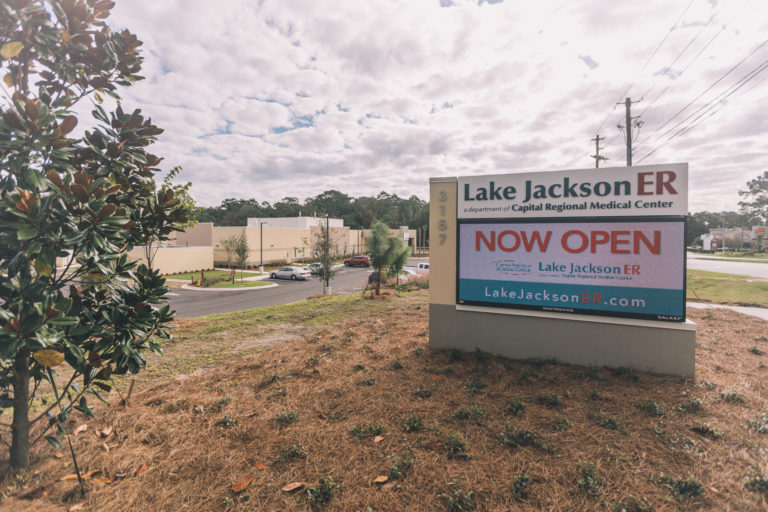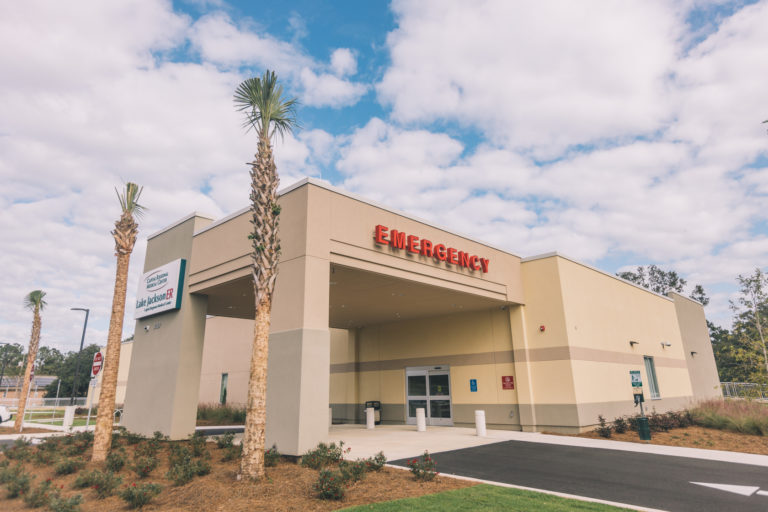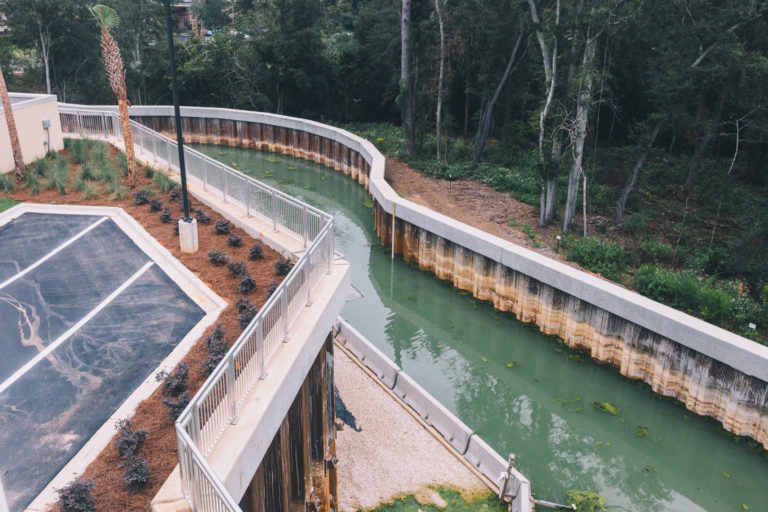The Lake Jackson ER project is our second free-standing emergency room for Capital Regional Medical Center. It is 10,800 SF and contains ten exams rooms, full lab, full pharmacy, trauma/resuscitation room, CT & X-Ray diagnostic imaging suites, offices, and associated mechanical/electrical/support spaces. The building is a conventional slab on grade with CMU exterior walls, structural steel roof, TPO membrane roof system and stucco (EIFS) veneer. All aspects of the exterior are designed for 135 mph wind loads and all exterior doors and windows are additionally small missile Level D impact rated. The facility has canopies over the main entrance and secondary ambulatory entrance.
The project site was less than favorable, so HCA made the decision that street frontage was a key factor to success of the project, so we installed 1600 lineal feet of sheet pile retaining wall system with 140 tie-backs and imported 35,000 cubic yards of fill to get the building pad brought up approximately 12-feet in elevation to create the street frontage the Owner desired. This provided the flat area needed for the building pad and parking lot.
The building mechanical systems include a rooftop air-conditioning unit (RTU) and exhaust fans sitting behind an impact rated screen wall. The RTU has built in redundant cooling systems to minimize or negate downtime. The designed cooling system utilizes the RTU for outdoor air intake and mixing/cooling of return air. The zone air valves have cooling/reheat cools fed by a variable refrigerant flow system. The compressors for that system are also located on the roof behind the screen wall. There is a typical 4-pipe medical gas system piped throughout the facility to all the exam room head walls, the trauma room, and to each of the imaging suites. This includes compressed air, oxygen, and vacuum. The systems are controlled through manifolds, zone valves, and linked to a master alarm panel located at the nurse’s station.
This new ER is completely paperless with an electronic kiosk for check-in, patient tracking, patient monitoring, diagnostic imaging, and lab/physician work order tracking. All these systems require low voltage communication cabling and rack space for servers and networking gear.
The project had an eighteen-month construction schedule, which was extended due to pandemic related delays. Team Culpepper completed this healthcare project on schedule and on budget.
Owner
Capital Regional Medical Center
Architect
Hereford Dooley Architects
Services Completed
Hard Bid
Size
11,000 SF
Completion Date
2020
Final Cost
$10,160,940
