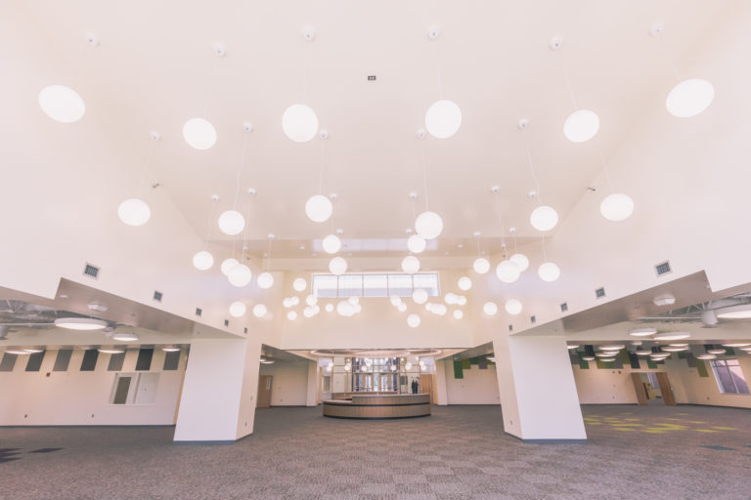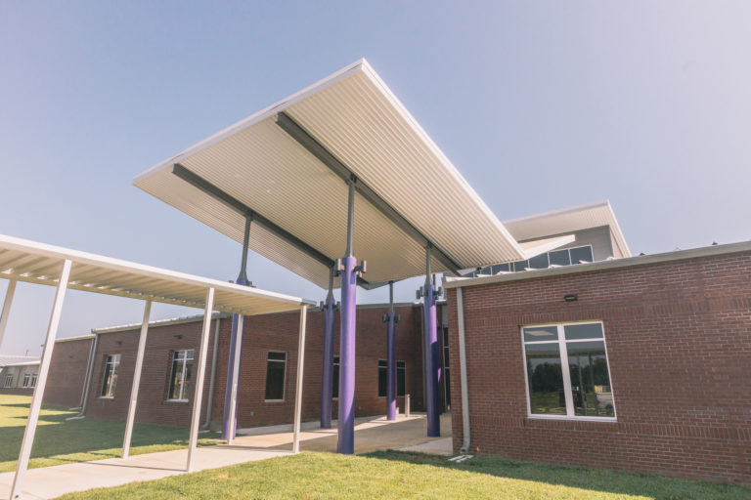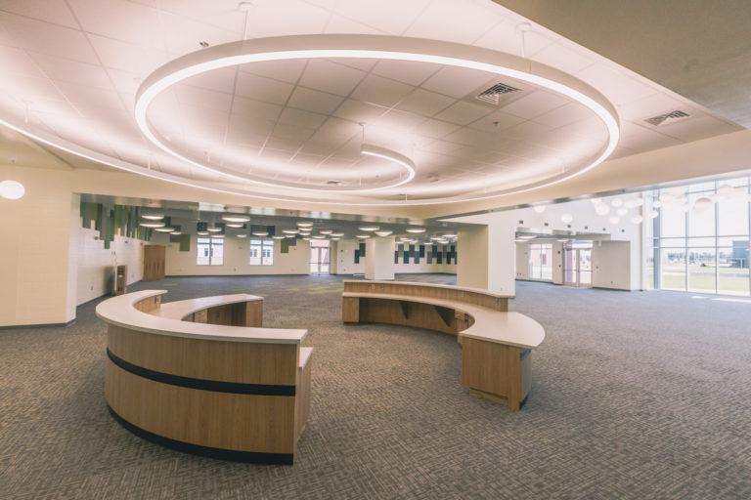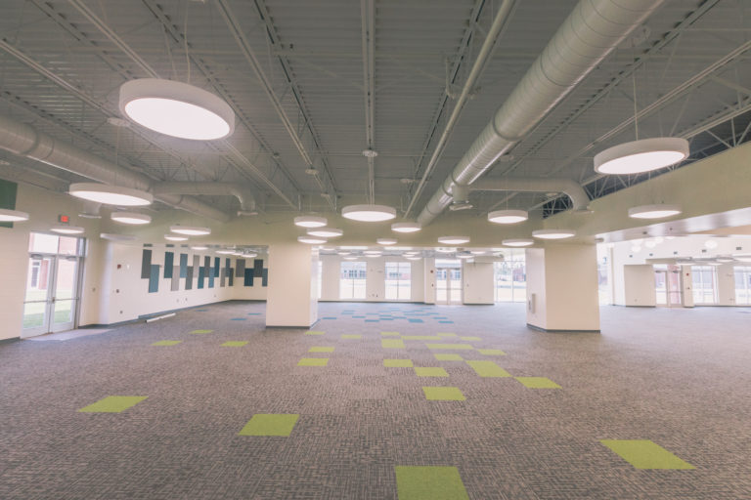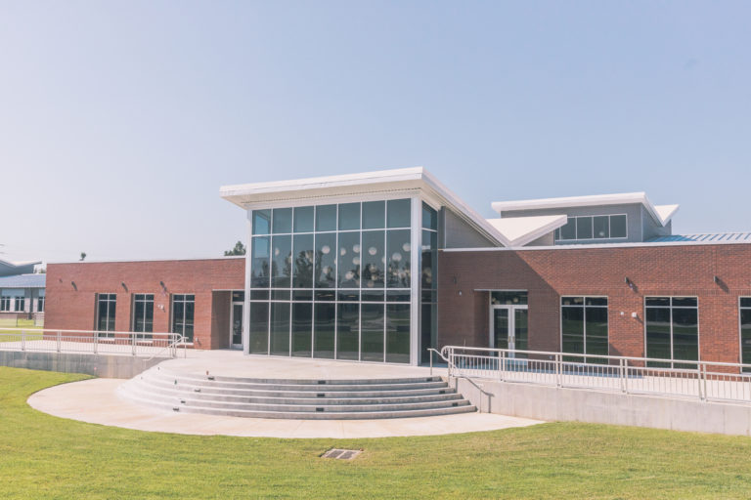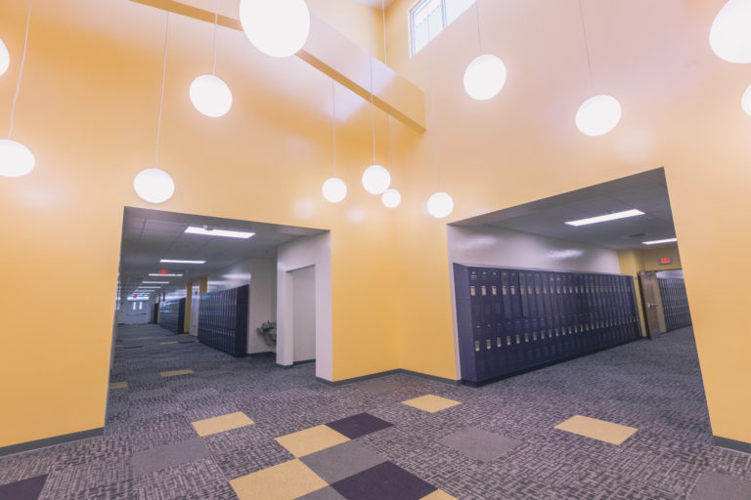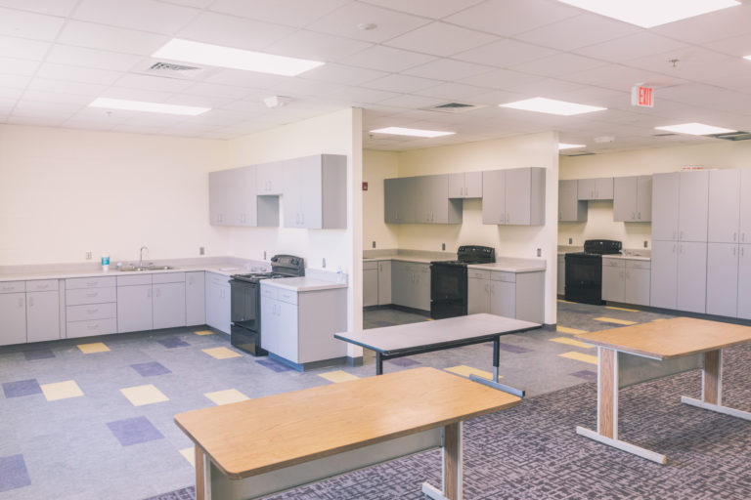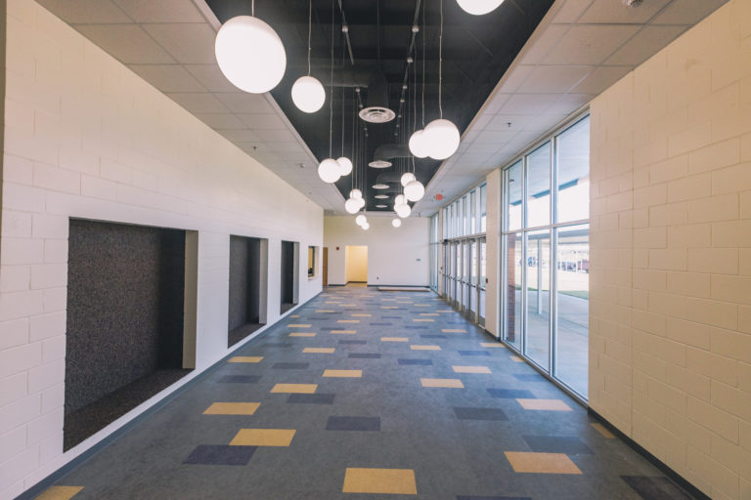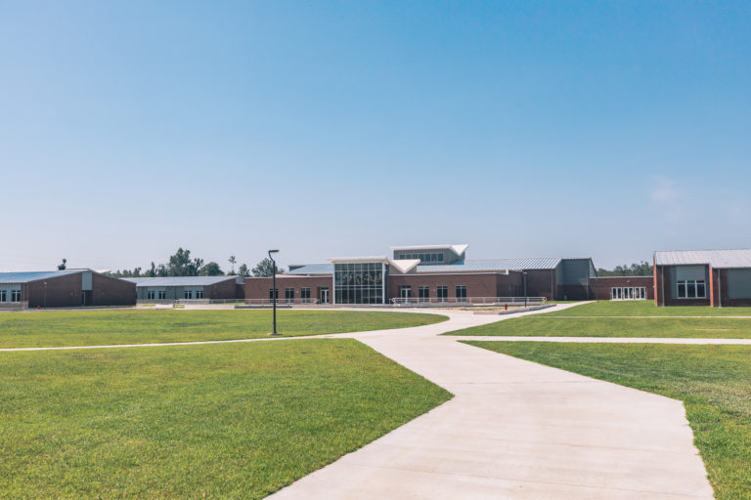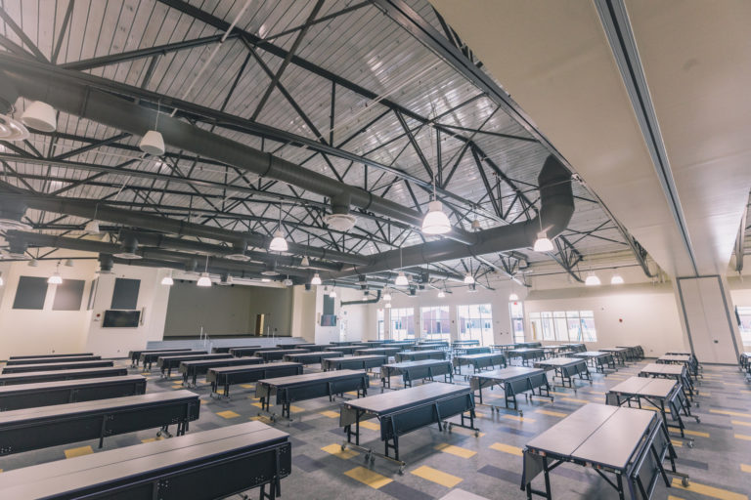The New Marianna K-8 School is comprised of eleven (11) interconnected single-story buildings constructed of structural masonry and pre-engineered steel buildings. The new school is located on 80 acres at the corner of Caverns Road and Highway 71.
The majority of this campus project consists of classroom space, as well as a 1,100 seat high school-sized gymnasium for the middle school, a smaller elementary school physical education building (for grades K-5), an administrative/media center building and a large cafeteria and performance space. The buildings are laid out to create an interior courtyard common to both schools and accessible from all buildings. The courtyard contains an amphitheater, seating walls, and numerous walking paths. This new state-of-the art, energy efficient, K-8 School replaces several, smaller facilities throughout the county.
Early estimates indicated that the proposed design would be significantly over budget. For almost 2 years, the Culpepper team worked with the designer and owner to bring the project into budget without sacrificing any student stations or classroom space. All aspects of the project were scrutinized, including site grades, structural, mechanical, and electrical systems.
Owner
The School Board of Jackson County
Architect
DAG Architects (Jack Baker), Donofro Architects, LLC (Paul Donofro Jr.)
Services Completed
CM at Risk with GMP
Size
1 Level
340,000 SF
Completion Date
2020
Final Cost
$39,000,000
