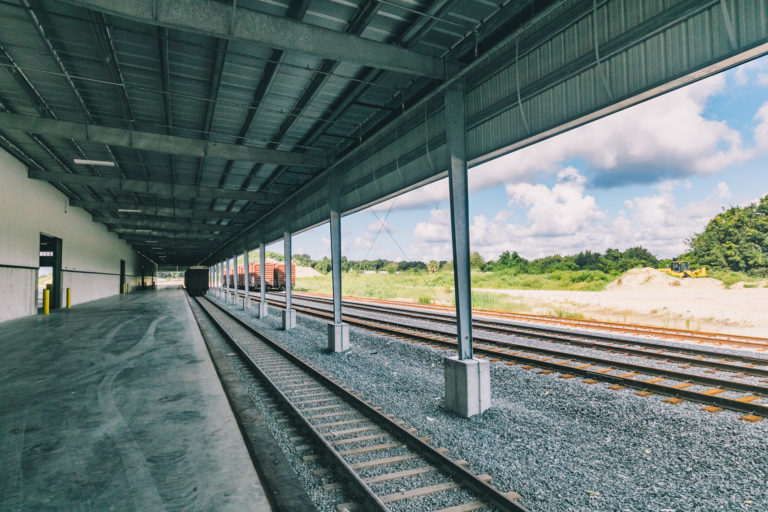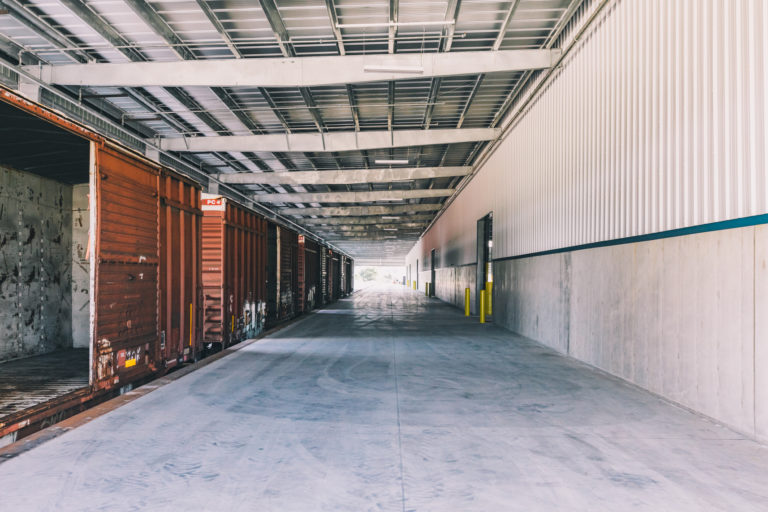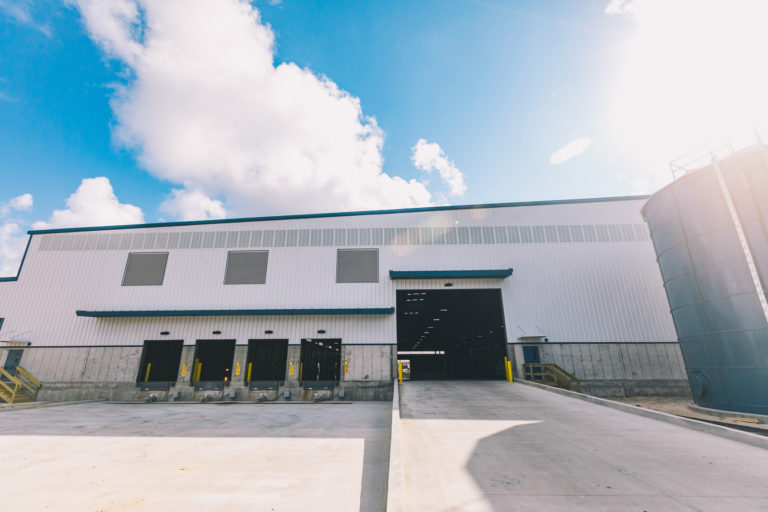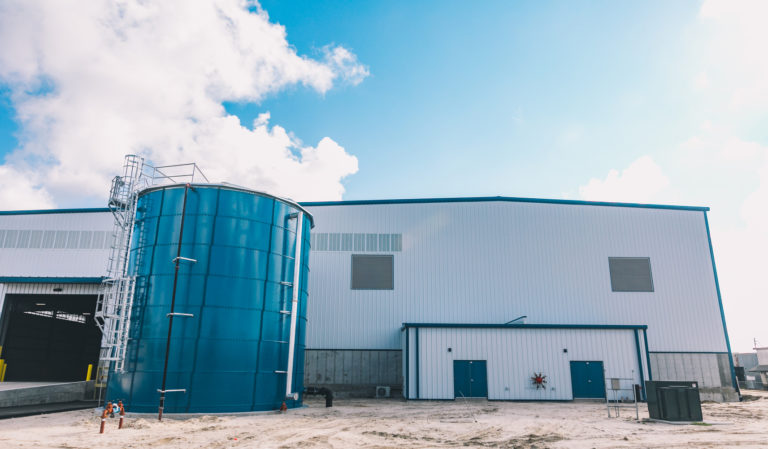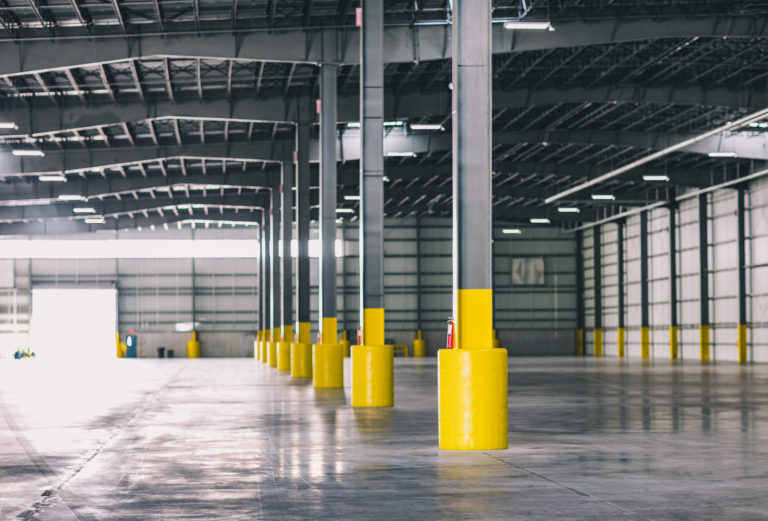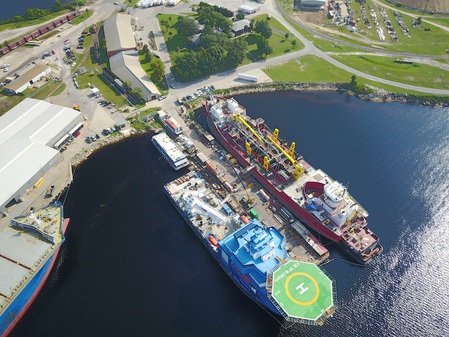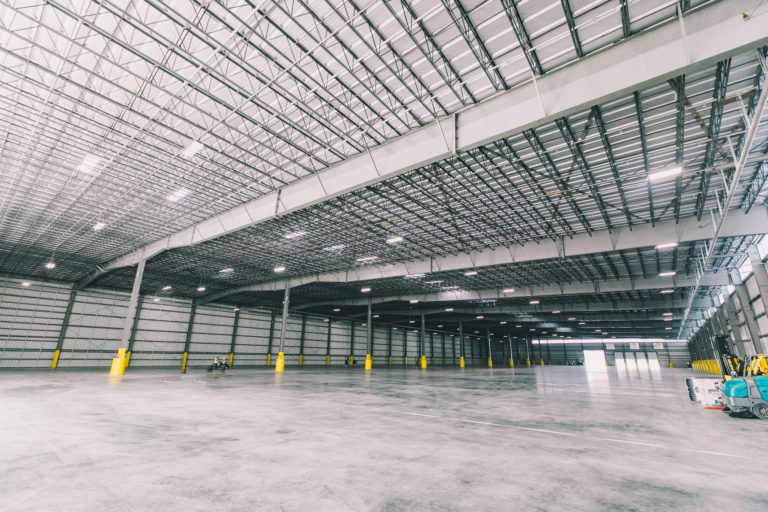The East Terminal Warehouse for the Port Authority is located in Panama City. This project is a new warehouse facility that was built to hold and store paper products prior to shipping overseas. It consists of 252,000 SF of warehouse storage. Due to the high loading requirements the design entailed an 8” concrete slab on grade with a double mat of # 4 rebar each way. In addition, to achieve minimal construction joints the slabs were placed in approximately 25,000 SF pours. The project specifications required that the concrete slab tolerances meet a floor flatness score of 45 and a floor levelness score of 35, which was achieved. The Port had a desire to have as few vertical columns as possible which necessitated longs spans of 160’ in length. The roof was then placed on bar joists to carry the metal roof panels.
On the north side of the building lies a 15,000 SF covered train loading dock complete with railroad storage tracks that have the capacity to hold 74 railroad cars plus engine storage. There are 8 tractor trailer loading docks complete with dock levelers and dock locks.
The associated management spaces include 2,500 SF of office areas, bathrooms and a break room. The exterior portion of the project includes heavy duty asphalt paving for outdoor storage and truck parking lots complete with site lighting and high-level security fencing with operable gates. The fire suppression system required a 175,000-gallon water storage tank in order to meet the requirements per the building codes.
Owner
Panama City Port Authority
Architect
Mott MacDonald, Bill Perry
Services Completed
Hard Bid
Size
252,000 SF
Completion Date
2020
Final Cost
$25,350,000 - Added Scope
