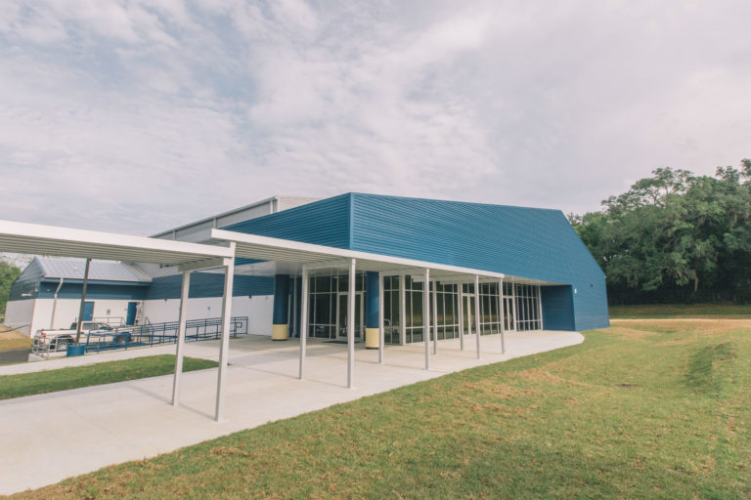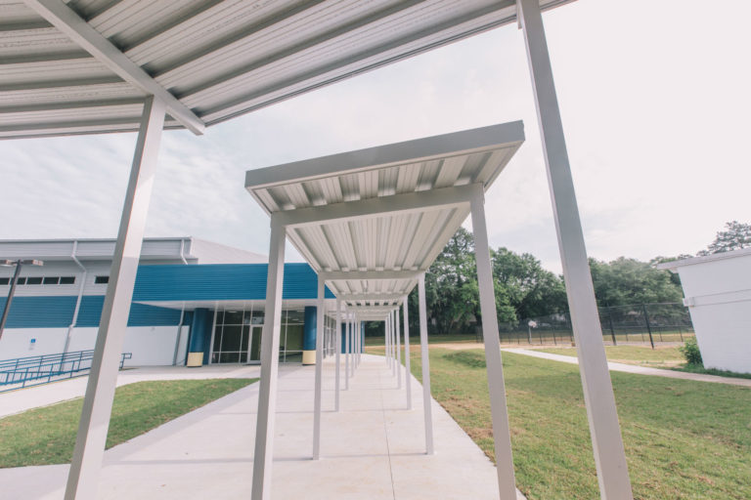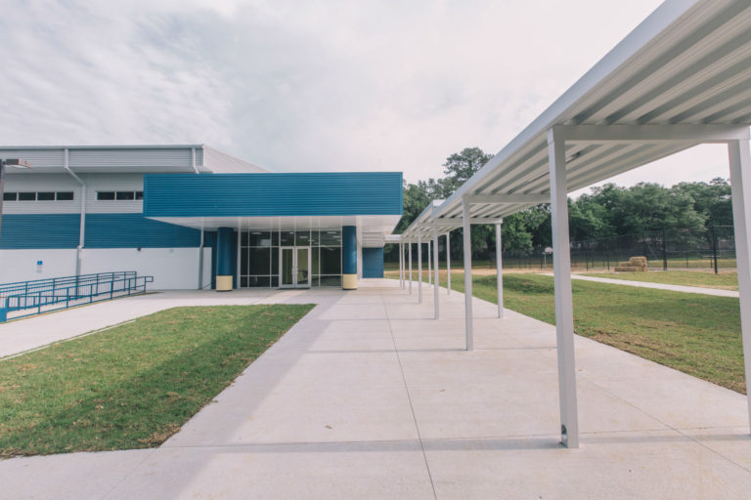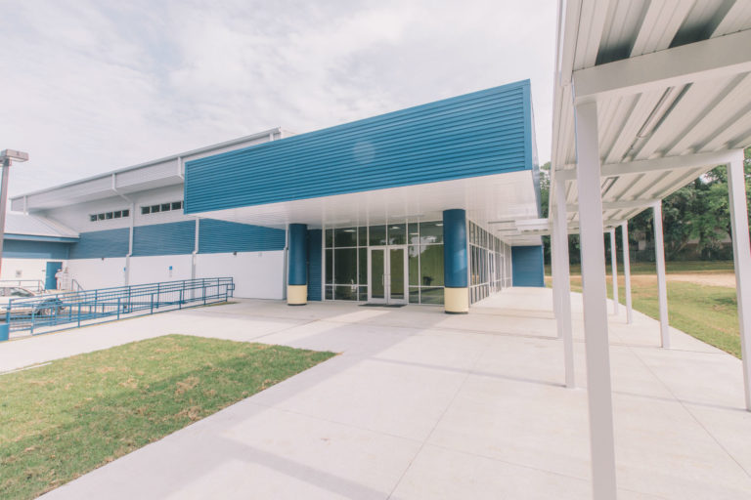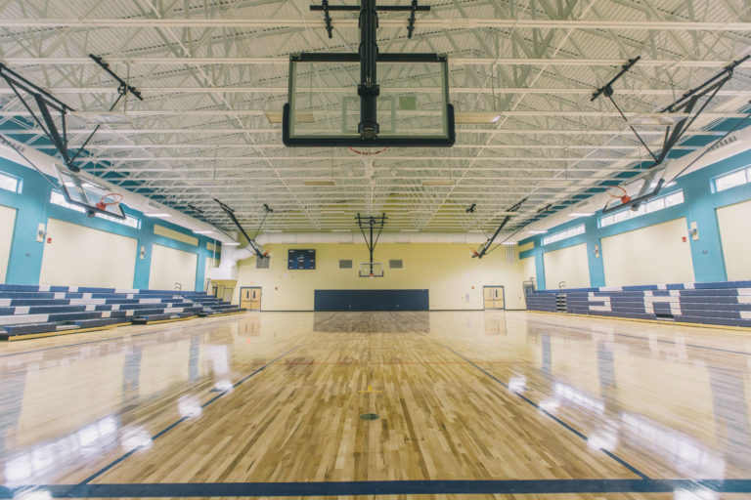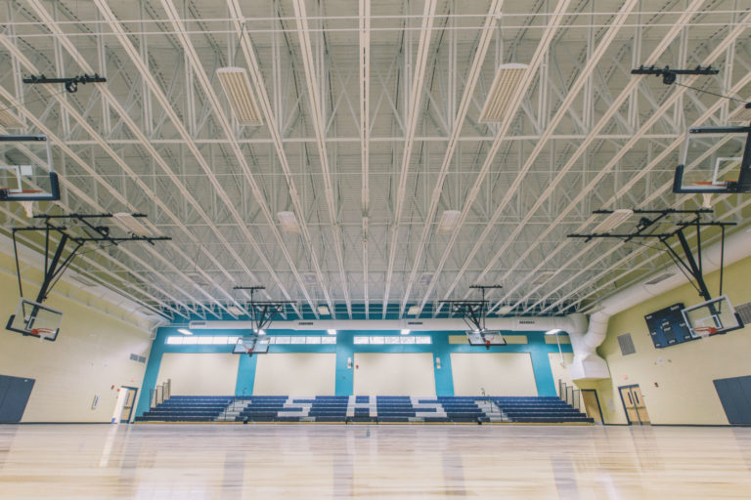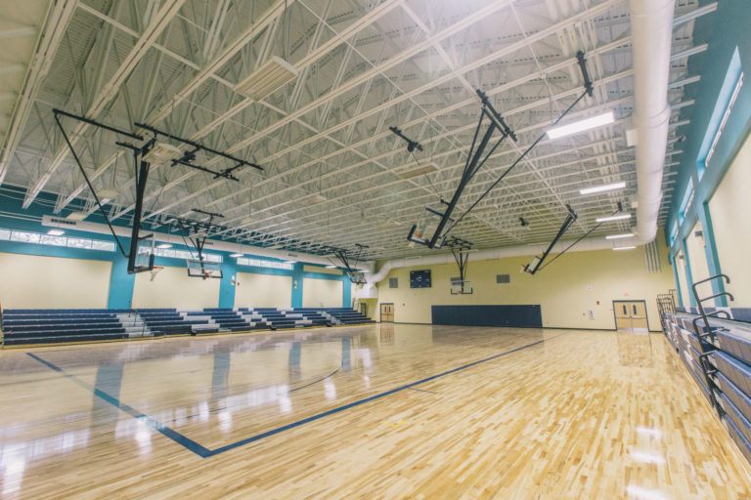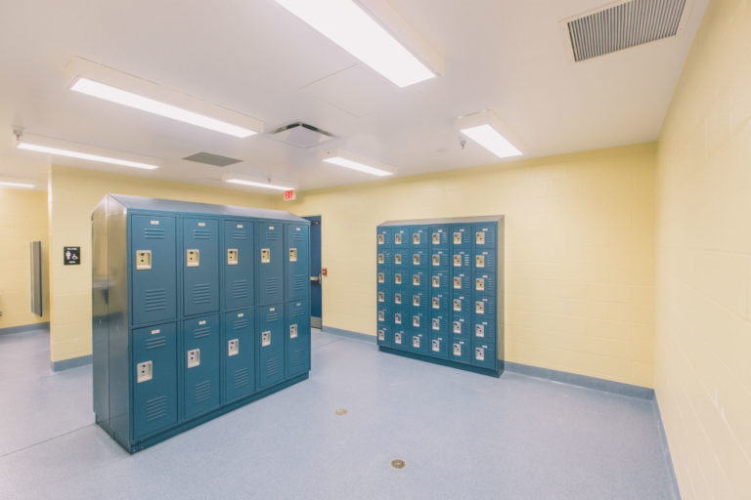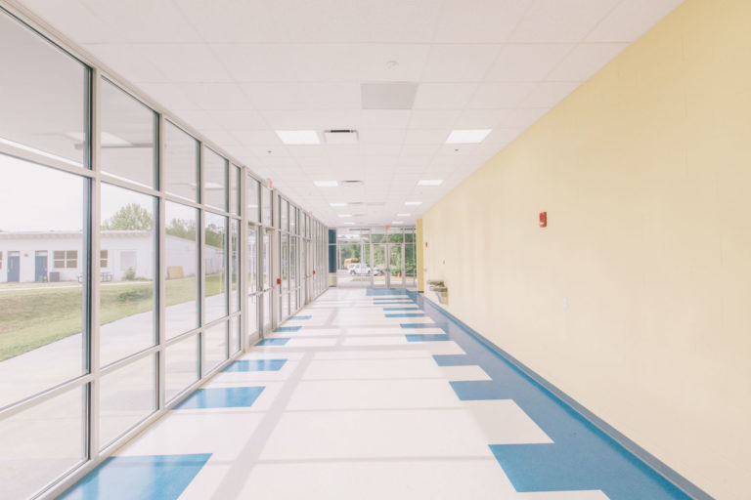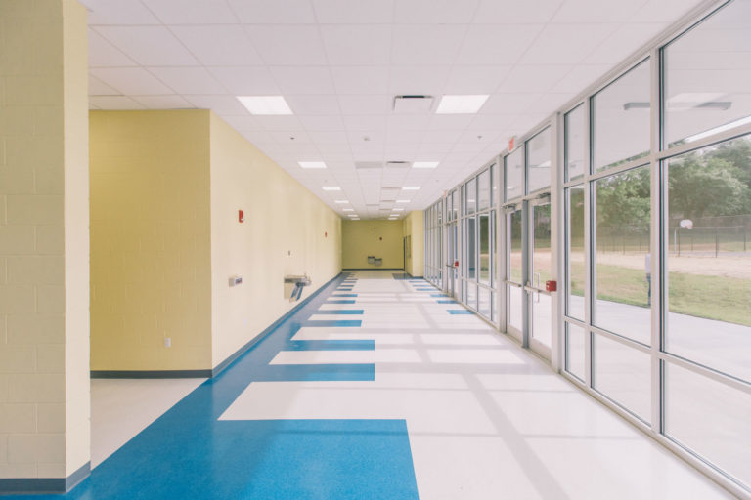The new gymnasium for SAIL High School consisted of four total phases, and was completed in 2016. It included a new gymnasium, a kitchen addition and cafetorium, and a serving line renovation.
The chiller was the first thing to be installed and commissioned, prior to the completion of the gymnasium. The gymnasium housed the mechanical components of the chiller so portions of the gymnasium structure and roof had to be finished ahead of the rest of the building so the schedule for occupancy could be met. The heating and air conditioning for the kitchen addition and almost half of the classroom buildings throughout campus were provided by the new chiller. The kitchen addition was completed before Christmas break, which gave the SAIL High School team time for stocking food and training the staff on all the new service equipment. Connecting sidewalks and sidewalk covers provided convenient connectivity between the old and new buildings. The existing restroom in the teachers’ lounge was also renovated and now meets ADA standards.
The school was able to function normally without any interruptions thanks to smooth materials and equipment deliveries and all construction personnel being separated from faculty and students. Students were still able to access the bus loop with the help of a temporary tunnel that provided a safe passage. A temporary 22’ wall provided a noise and physical barrier between the new serving line and newly renovated, occupied cafeteria.
Owner
Danny Allbritton, Leon County Schools, 850-671-5907
Architect
CRA Architects
Services Completed
CM at Risk with GMP
Size
1 Level
28,000 SF
Completion Date
2016
Final Cost
$5,365,267 DPO CO's
