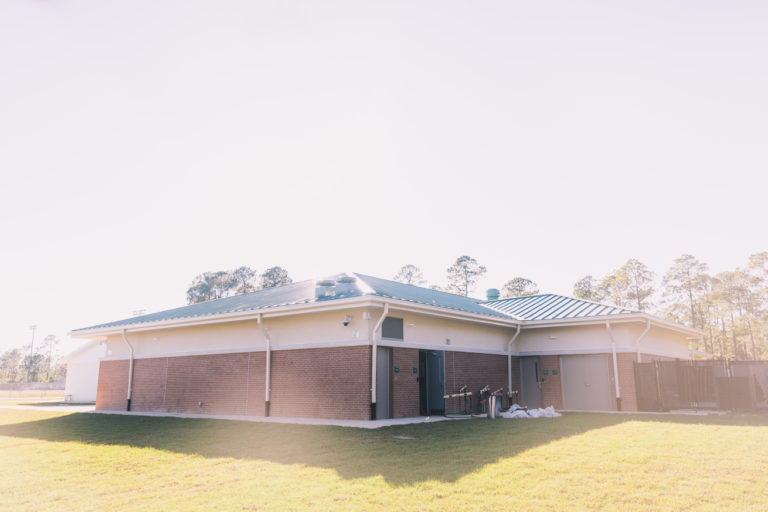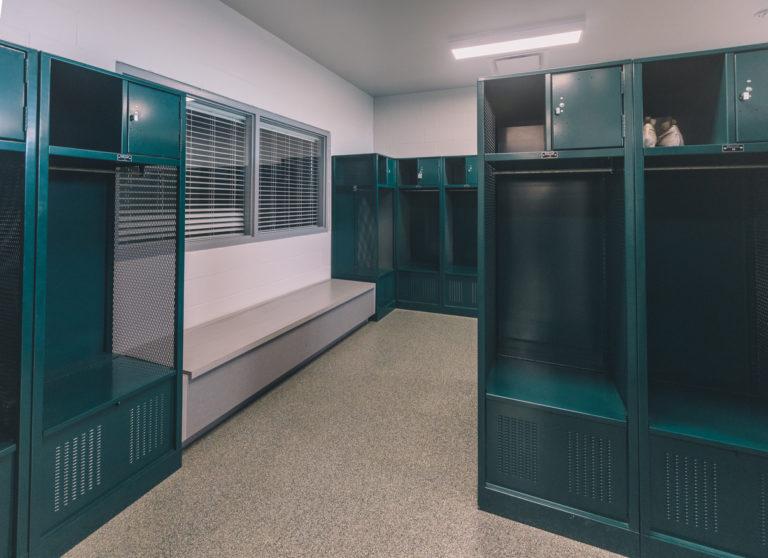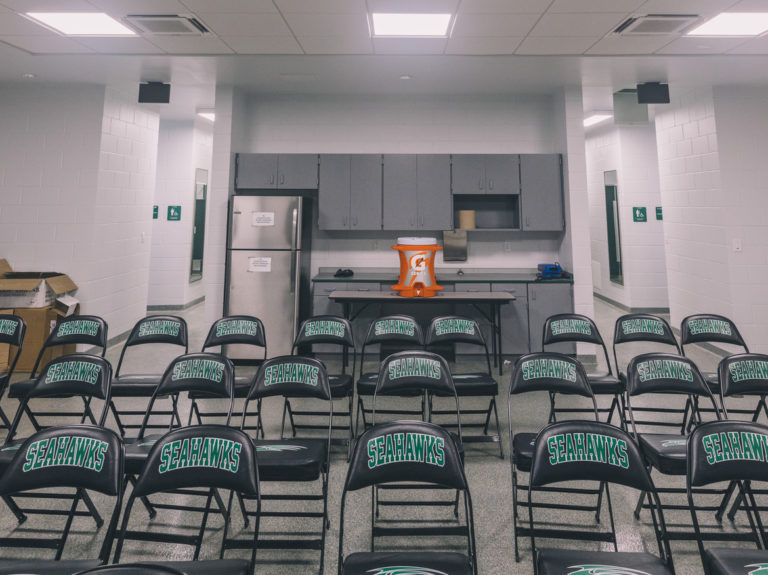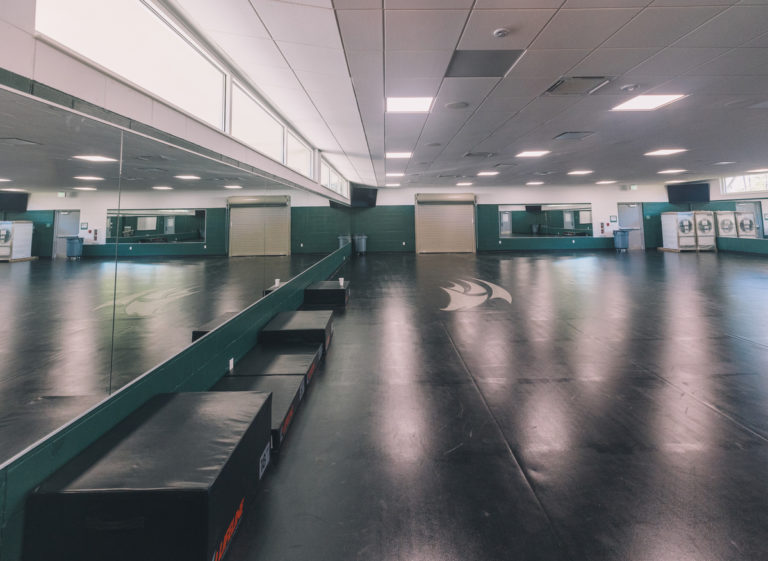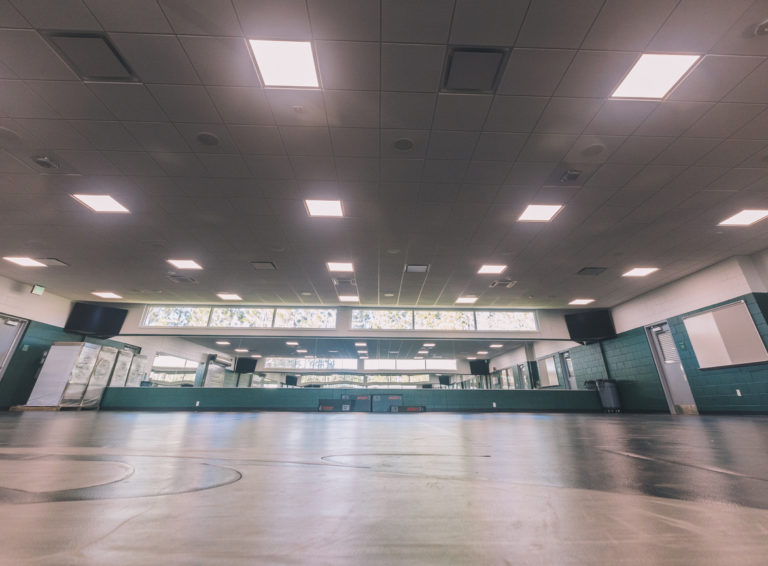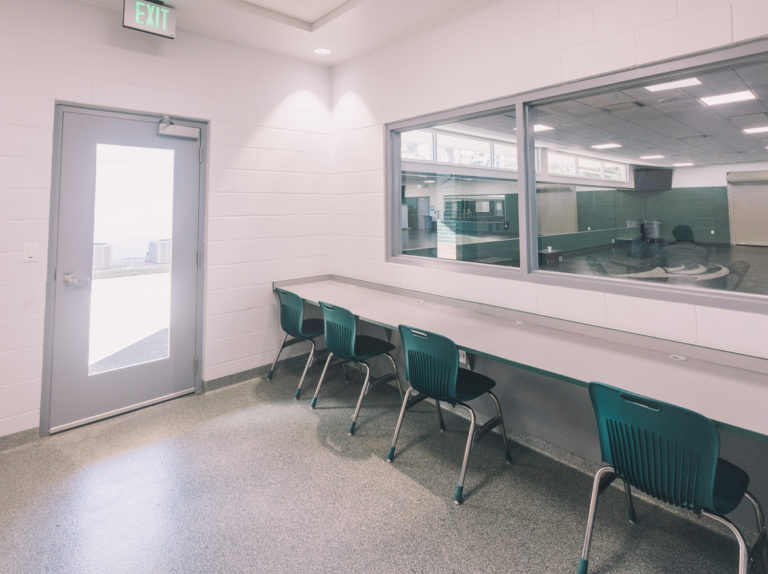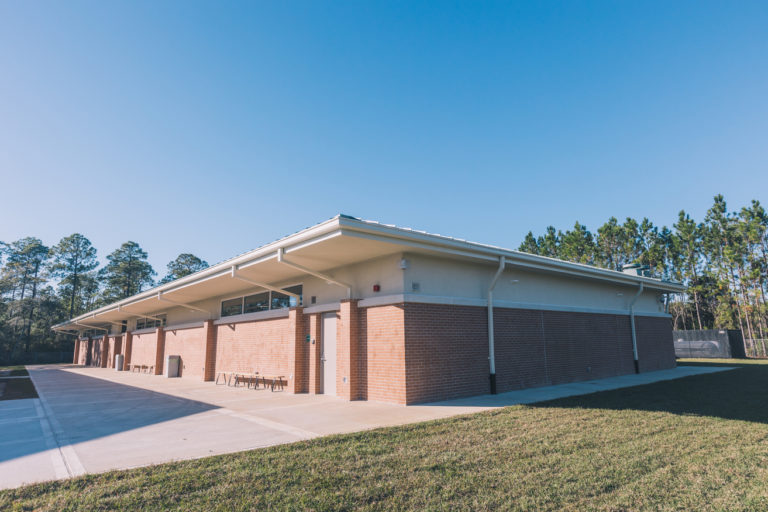The South Walton High School Football Fieldhouse is a 9,300 SF addition to this active campus in Santa Rosa Beach. The fieldhouse includes a nearly 3,000 SF weight room with continuous mirrors on three walls and high impact athletic rubber flooring. Just off the weight room you will find the physical therapy room, which includes a whirlpool and examination tables for student/athlete care. Moving further through the building, as you pass by the flush mounted trophy case, you will walk into the JV locker room. The JV and Varsity locker rooms are separated by the toilet room, vanity room and shower room with resinous flooring throughout this space and the rest of the fieldhouse. In the middle of the fieldhouse, lies the WAR ROOM. This space is designed for film study and team meetings, with an 84” interactive screen for presentations and game planning. Coaches offices are located on both sides of the war room, with each office being divided into an offense office and a defense office. A football team requires a lot of storage, and this building delivers with a nearly 600 SF storage room with metal shelving on three walls. Finishing up in the back of the fieldhouse, is the laundry room which houses two commercial washers and dryers to accommodate the demand from a fully active football team.
The building was designed to match the look of the existing high school, which includes EIFS, brick, and cast-stone accents. We are currently working on the next phase of this athletic complex which includes new baseball and football stadiums, as well as a new regulation track and field facility.
Owner
Walton County School District
Architect
Elliott Marshall Innes, P.A.
Services Completed
CM at Risk with GMP
Size
1 Level
9,300 SF
Completion Date
2020
Final Cost
$3,000,000 including Owner Direct Purchase
