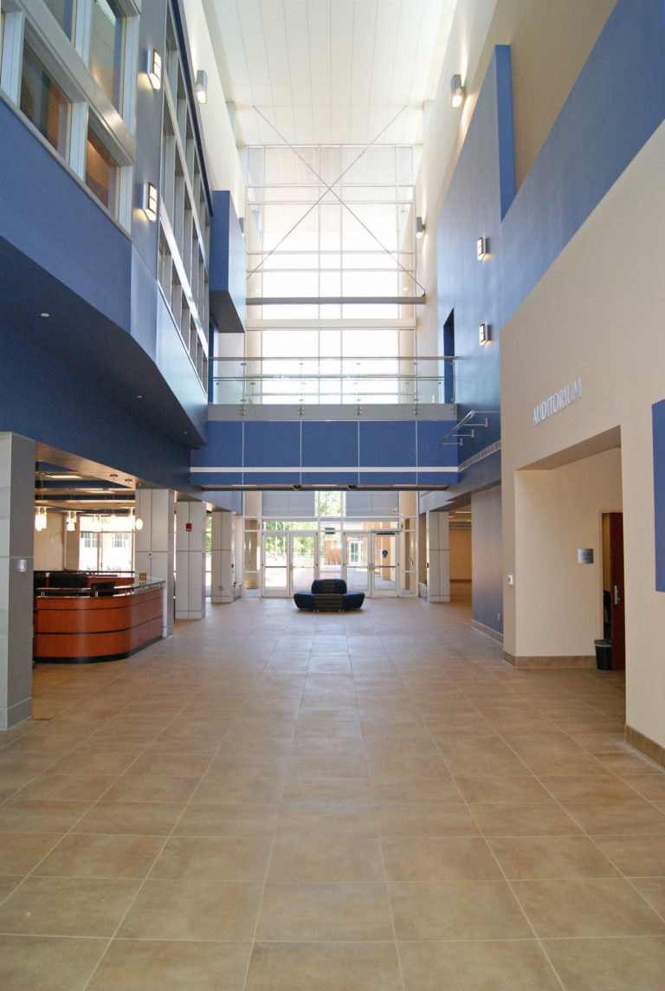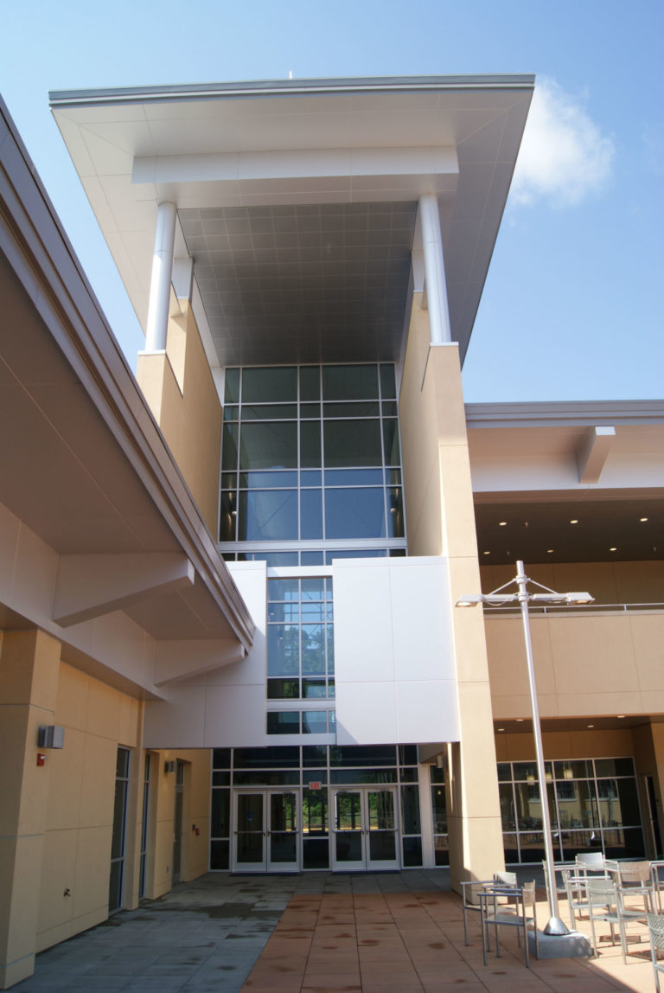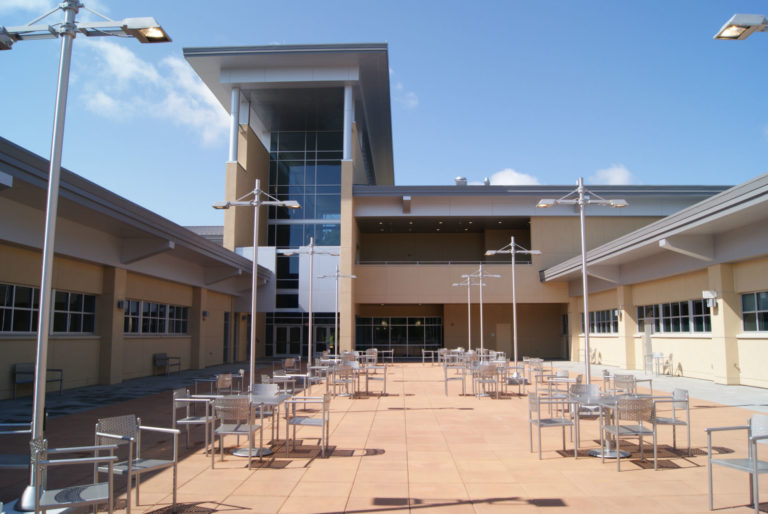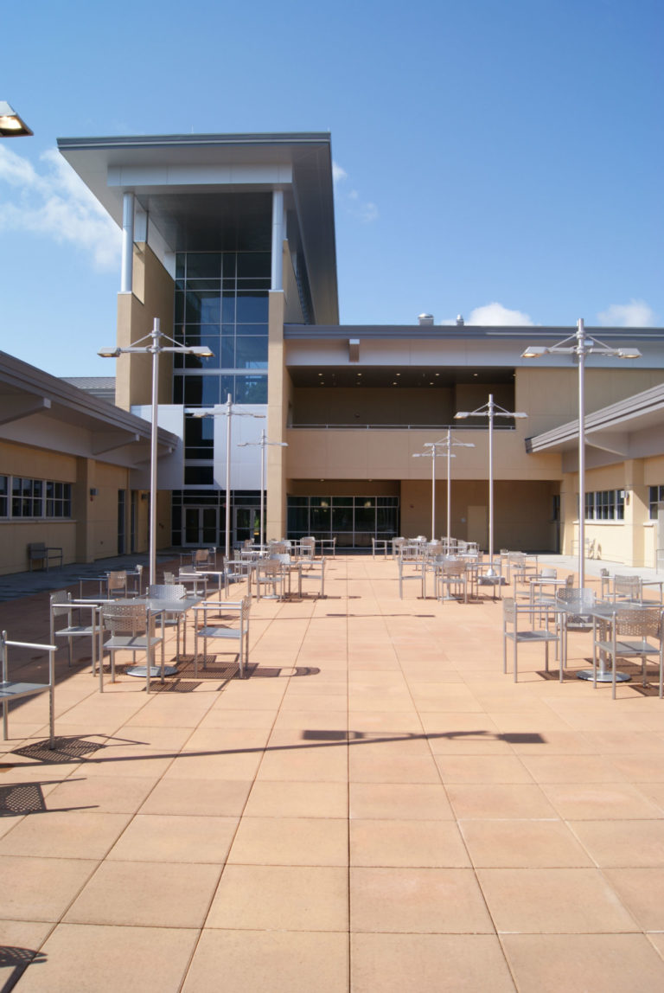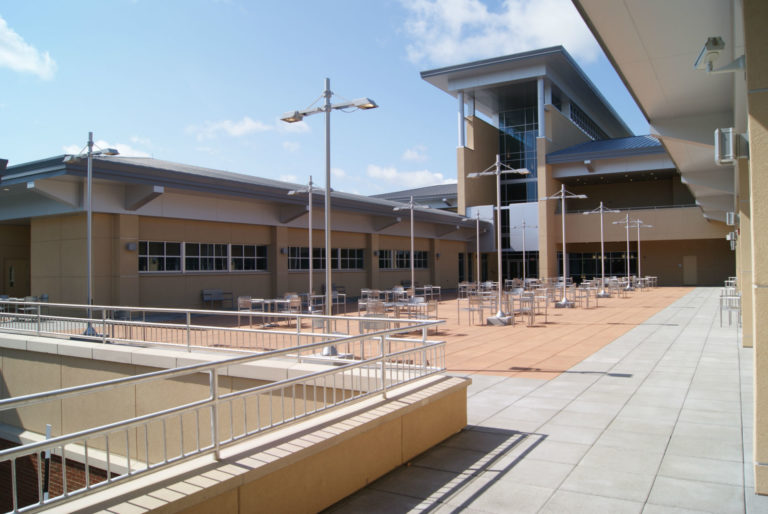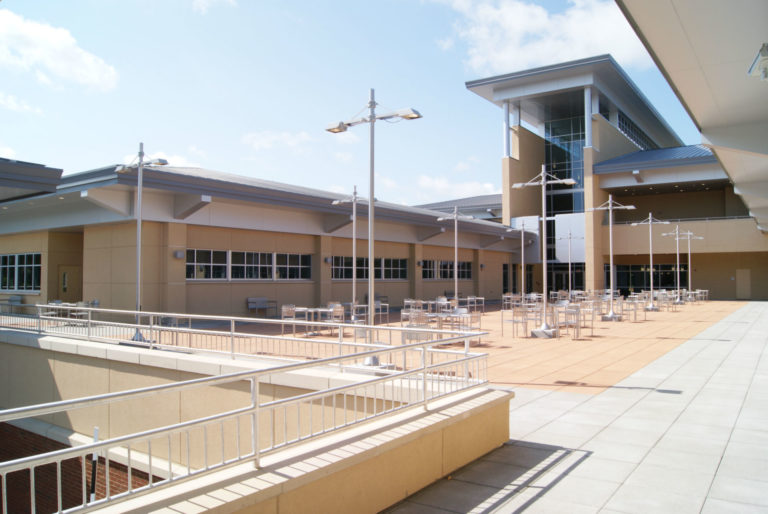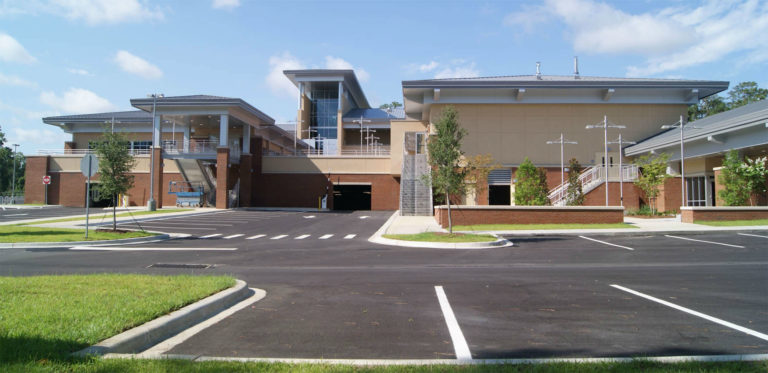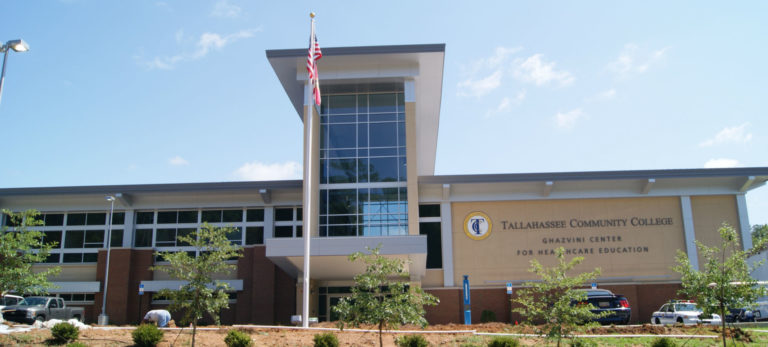The Tallahassee Community College Ghazvini Center for Healthcare Education consists of approximately 80,000 SF. The first floor holds lab and training spaces, the second floor consists of classrooms, and the top floor has administrative/faculty space.
A few examples of more specific components include nursing labs, dental hygiene labs, a simulation training center, respiratory labs, radiology technology labs, and EMS/EMT training labs. This project was designed with the students in mind and features spaces outside of the classrooms and labs that allow groups of students to study together. The building provides 24- hour access. The students enter through programmable “smart doors” using a card key, so the building stays safe at all times.
The main entrance features a 60-foot tall glass and steel entrance with skylights. The structural system is structural steel with metal deck, and the lower level of the East Wing provides an 80 car parking garage. The project was completed in June of 2011, within the owner’s budget, and finished ahead of schedule within the 14 month contractual obligation.
Owner
Tallahassee Community College
Architect
CRA Architects
Services Completed
CM at Risk
Size
2 Levels
80,000 SF
Completion Date
June 2011
Final Cost
$17,000,000
