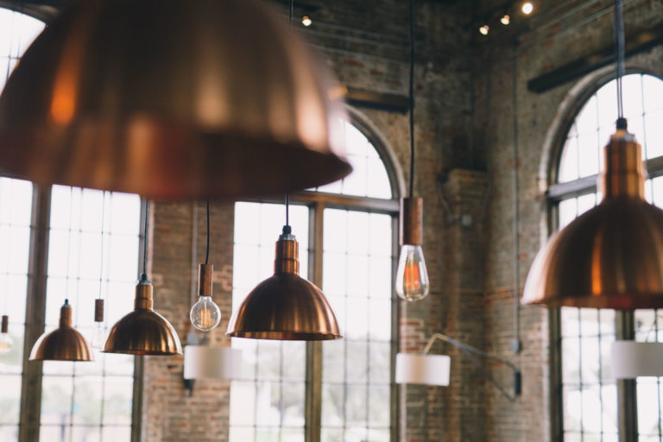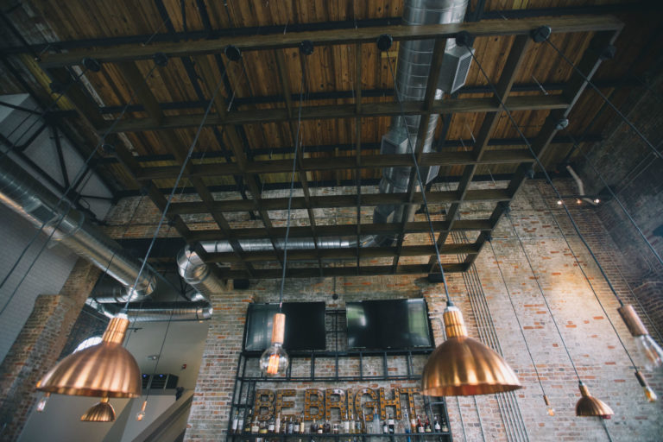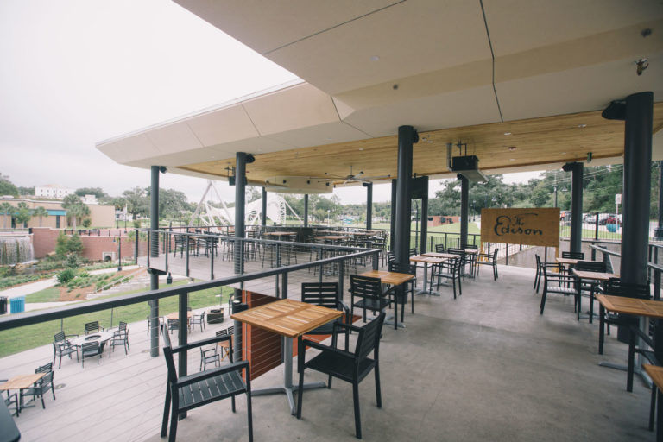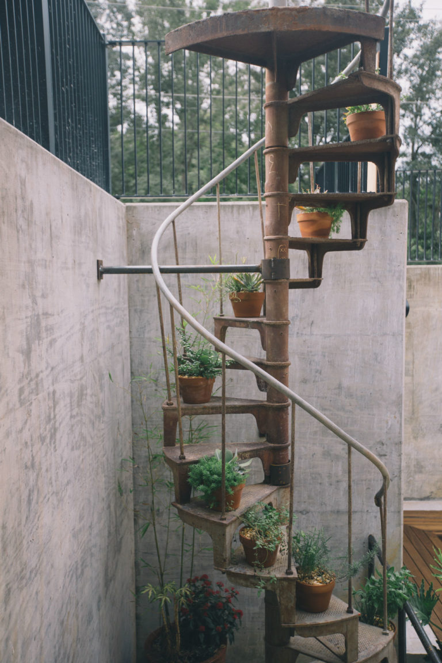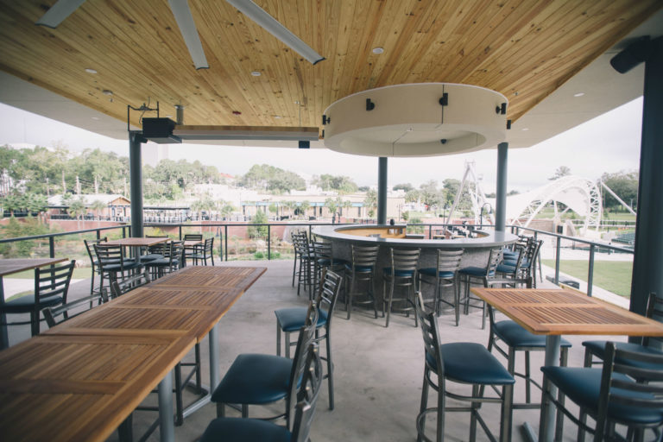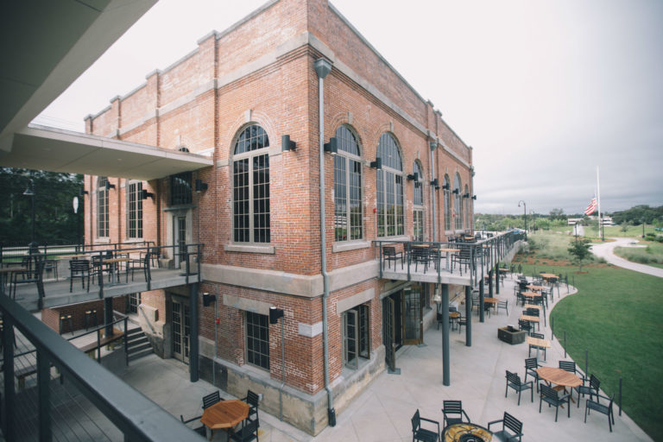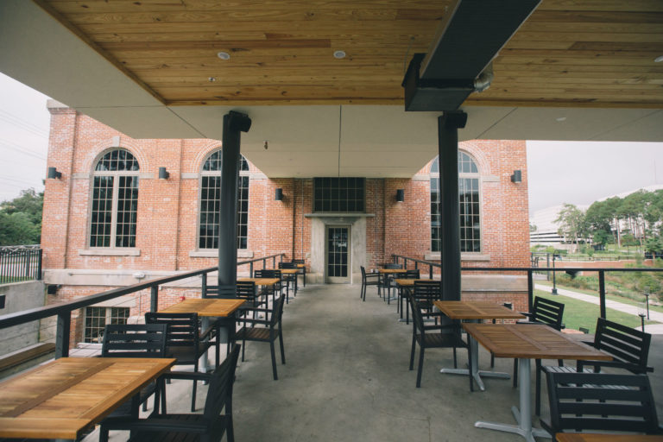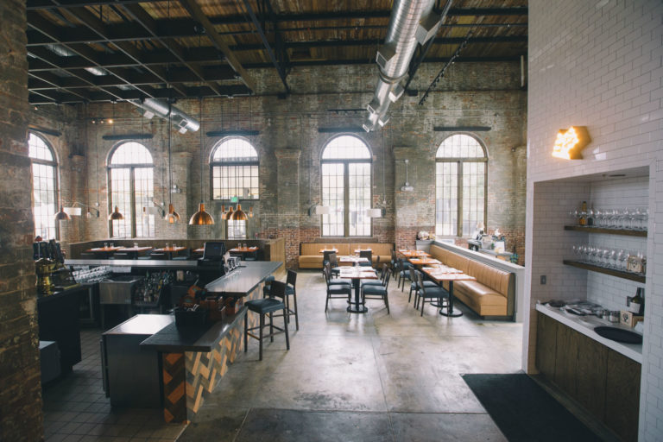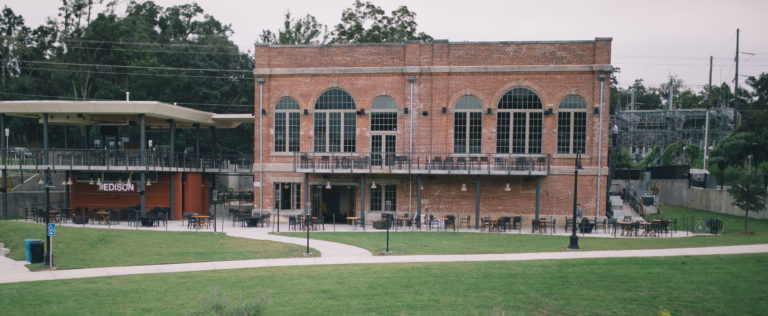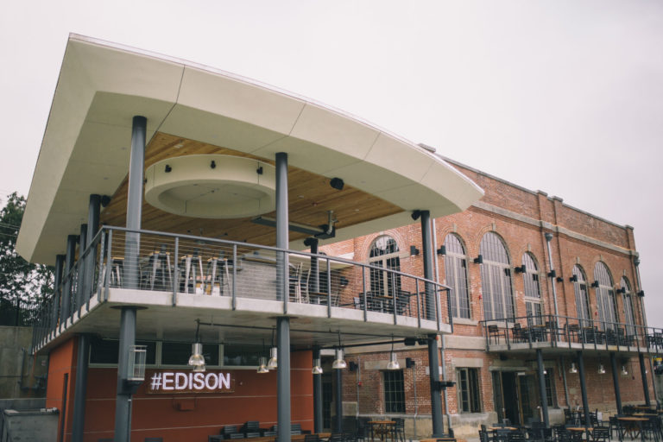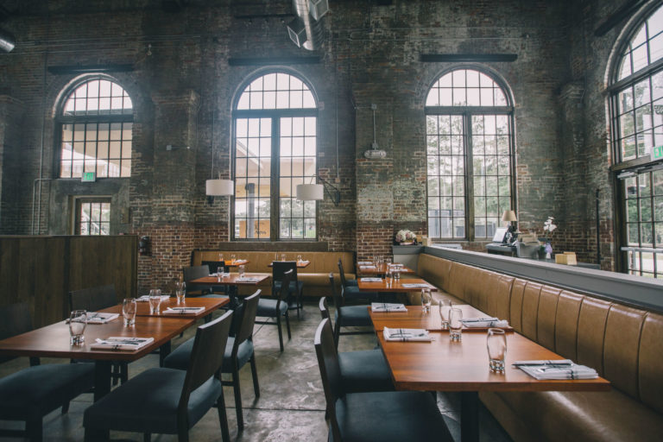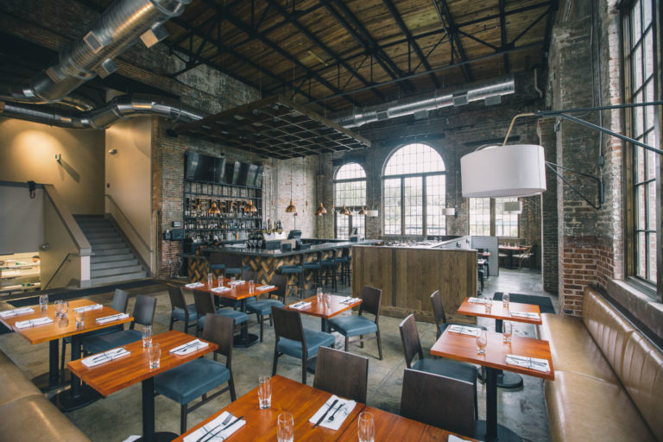The project was, at its simplest, a complex historic renovation and addition. The project began with the repair and reconstruction of the stand-alone brick structure, originally built in 1921.
The scope included one-by-one point repairs of the deteriorated mortar and brick around the exterior of the structure. The building needed a significant, yet light pressure washing to remove the graffiti, paint and plaster which had covered the interior walls for decades to restore the brick detail to its original state. All of the original arched window openings remained, and some windows were enlarged for larger window openings. The interior of the building is bisected by a single wall.
The design called for a new interior slab on metal deck to add an additional floor to the west half of the building. This enabled additional space to be created for the banquet room and restrooms. The interior build-out on the west side included a full commercial kitchen, retrofitted with the infrastructure necessary in today’s modern kitchens. The new second level on the west side included men and women bathrooms, and a banquet hall.
Owner
Cascades Holdings, LLC
Architect
Conn and Associates
Services Completed
CM with GMP at Risk
Size
12,100 SF
Completion Date
2015
Final Cost
$2,400,000
