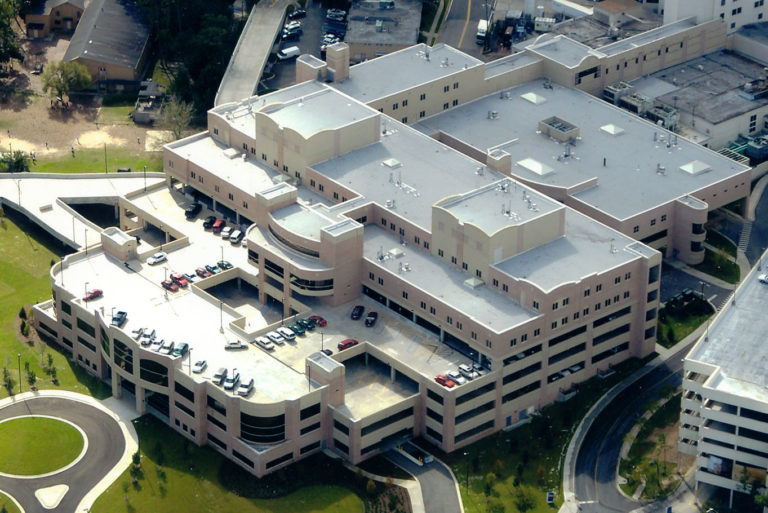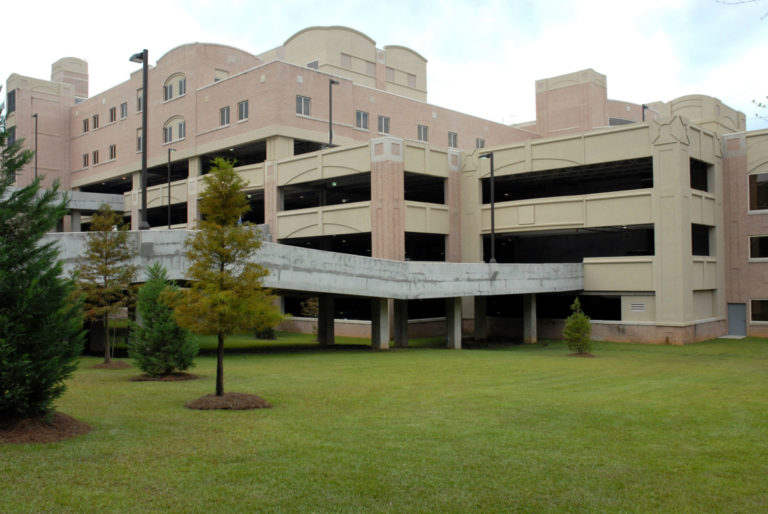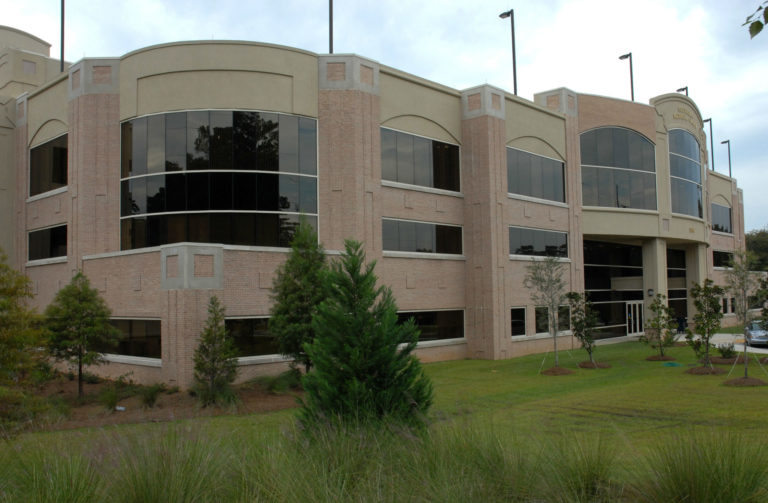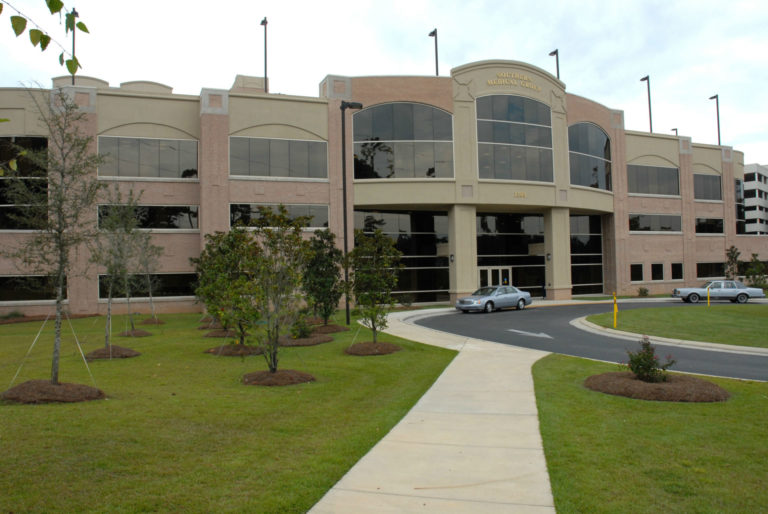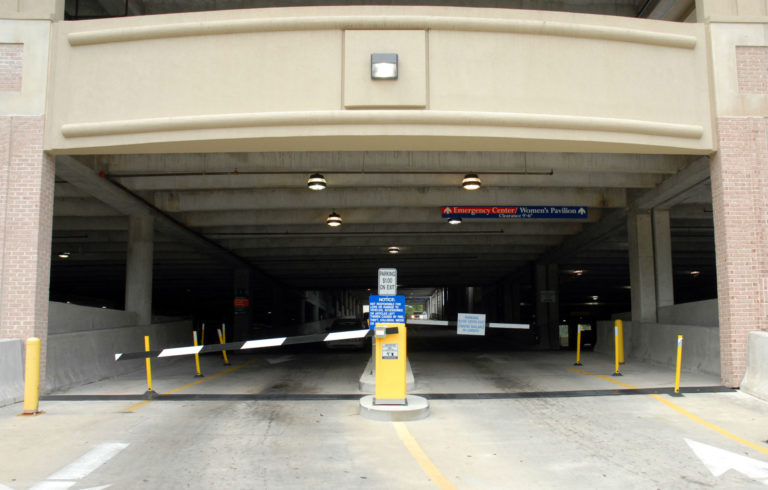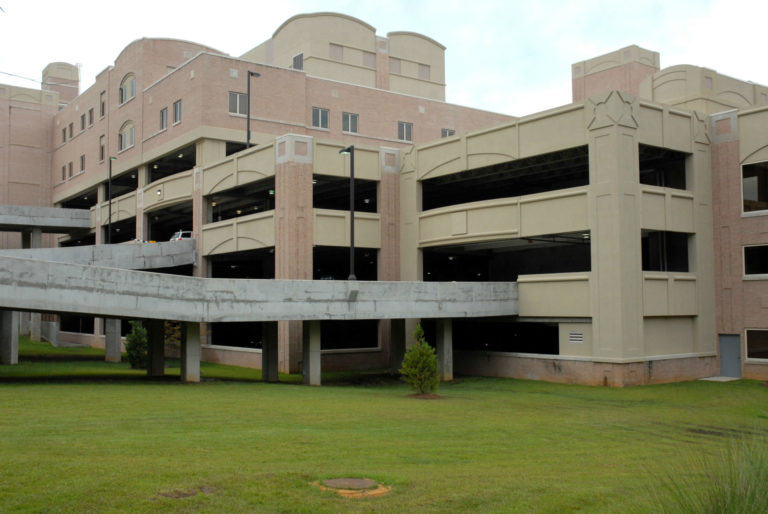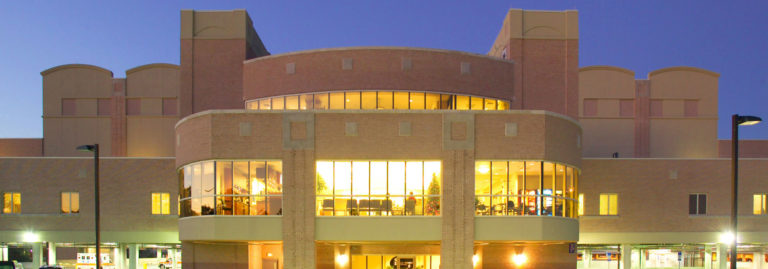TMH Bixler Emergency Center was the construction of a new Emergency Center located in the center of Tallahassee Memorial Hospital. Culpepper was selected as Construction Manager and our role included preconstruction services beginning at the conceptual schematic design stage. The unique design of the interior allows for a calming and warming experience for patients while visiting the ER. This design allows staff to care for patients more efficiently and more personally.
Extensive demolition and relocation of underground utilities were required and the relocation an existing street were parts of the site work requirements.
The Women’s Pavilion was constructed as Phase II of the Bixler Emergency project at Tallahassee Memorial Healthcare. This facility includes 50 private rooms, three surgical suites, a level three neonatal intensive care unit, a level two neonatal intermediate care unit and 19 labor and delivery rooms.
The building consists of a precast concrete and brick veneer exterior. The project was constructed in only 17 months and included a new 300 car parking garage.
This three-story medical facility is a state-of the art physicians’ office with exam rooms, medical records, cardiology testing labs, CT scan, x-ray room, information systems, and administrative offices. The second level of this build-out houses an internal medical practice for ten physicians with examination rooms and waiting rooms. Additionally, there is a cardiac practice for seven physicians with cardiovascular diagnostics and testing capabilities.
Owner
Tallahassee Memorial HealthCare
Architect
CRA Architects
Services Completed
Complete CM with GMP at Risk
Size
201,000 SF
Completion Date
2004, 2006, 2007
Final Cost
$61,525,000
